FOTO IN CARICAMENTO...
Appartamento e condominio in vendita - Capriate San Gervasio
EUR 650.000
Appartamento e condominio (In vendita)
Riferimento:
EDEN-T100552965
/ 100552965
Riferimento:
EDEN-T100552965
Paese:
IT
Città:
Grignano
Codice postale:
34151
Categoria:
Residenziale
Tipo di annuncio:
In vendita
Tipo di proprietà:
Appartamento e condominio
Grandezza proprietà:
143 m²
Locali:
3
Camere da letto:
2
Bagni:
2
Piano:
1
AVERAGE HOME VALUES IN CAPRIATE SAN GERVASIO
REAL ESTATE PRICE PER M² IN NEARBY CITIES
| City |
Avg price per m² house |
Avg price per m² apartment |
|---|---|---|
| Lombardia | EUR 1.613 | EUR 2.137 |
| Como | EUR 1.797 | EUR 1.993 |
| Brescia | EUR 1.825 | EUR 2.065 |
| Varese | EUR 1.558 | EUR 1.729 |
| Veneto | EUR 1.477 | EUR 1.876 |
| Bolzano | EUR 2.729 | EUR 3.468 |
| Bolzano | - | EUR 3.929 |
| Merano | - | EUR 2.904 |
| Lucca | EUR 2.531 | EUR 2.899 |
| Les Houches | EUR 5.454 | EUR 4.823 |
| Venezia | EUR 3.690 | EUR 4.697 |
| Saint-Gervais-les-Bains | EUR 4.184 | EUR 4.055 |
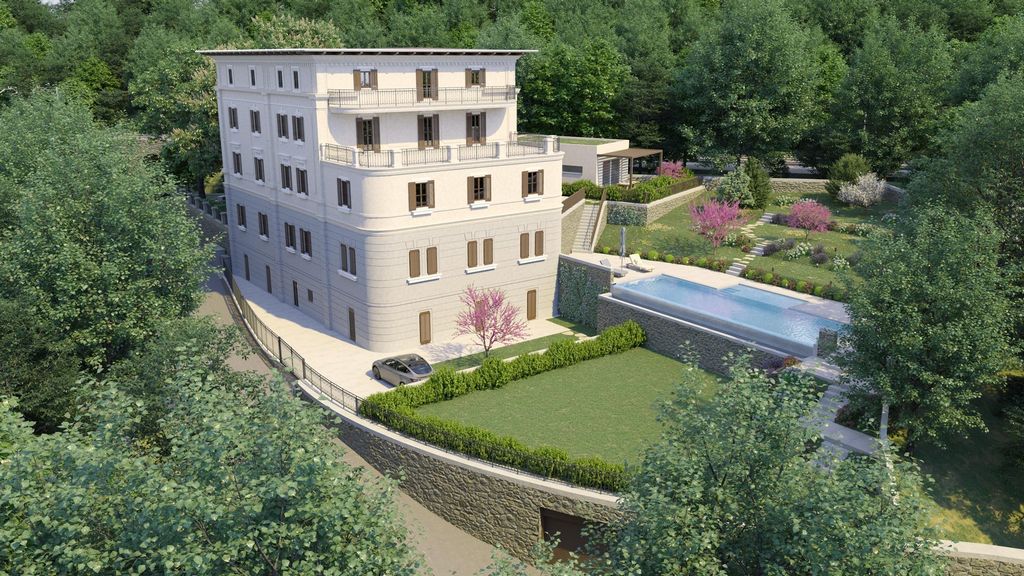
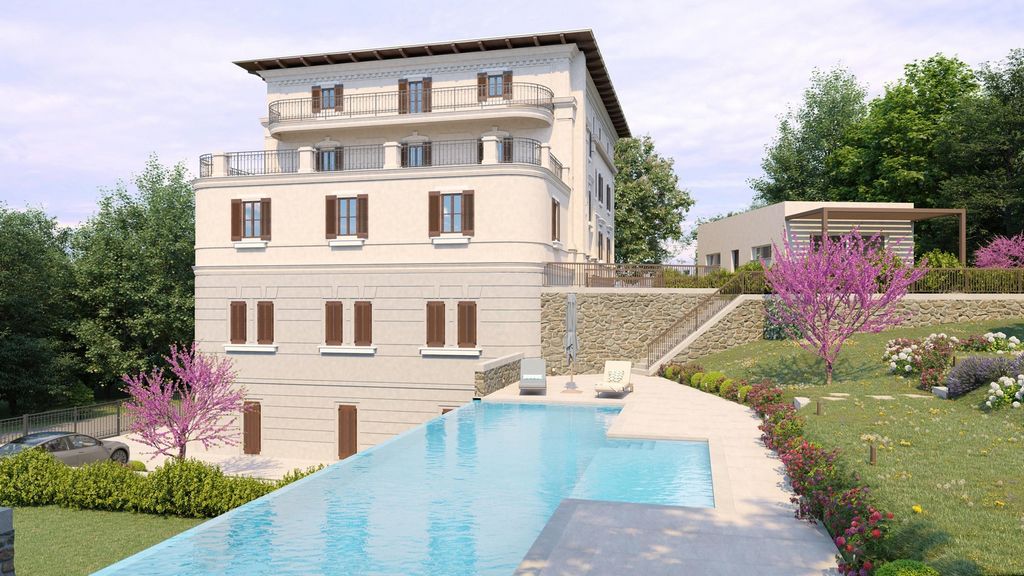

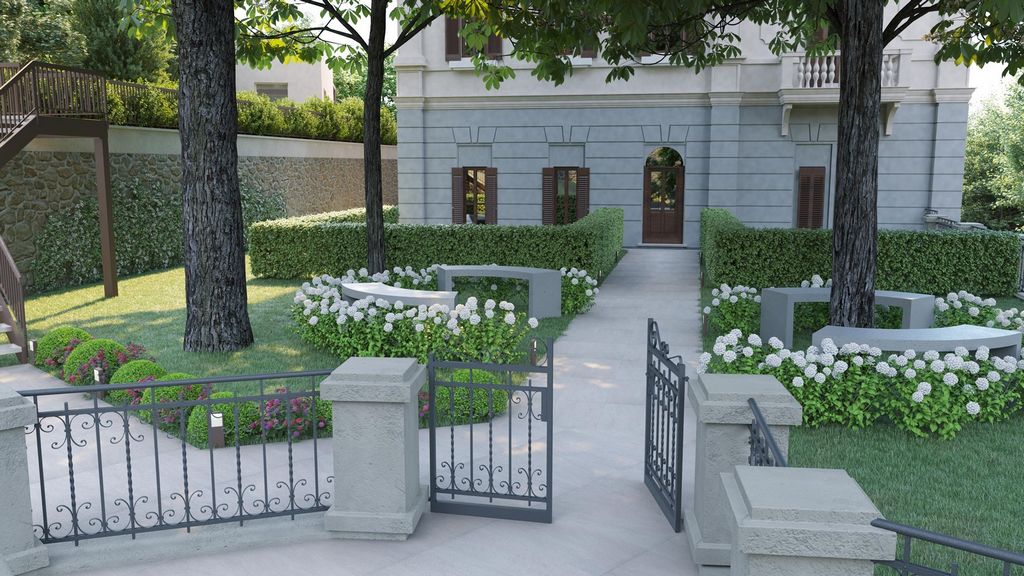
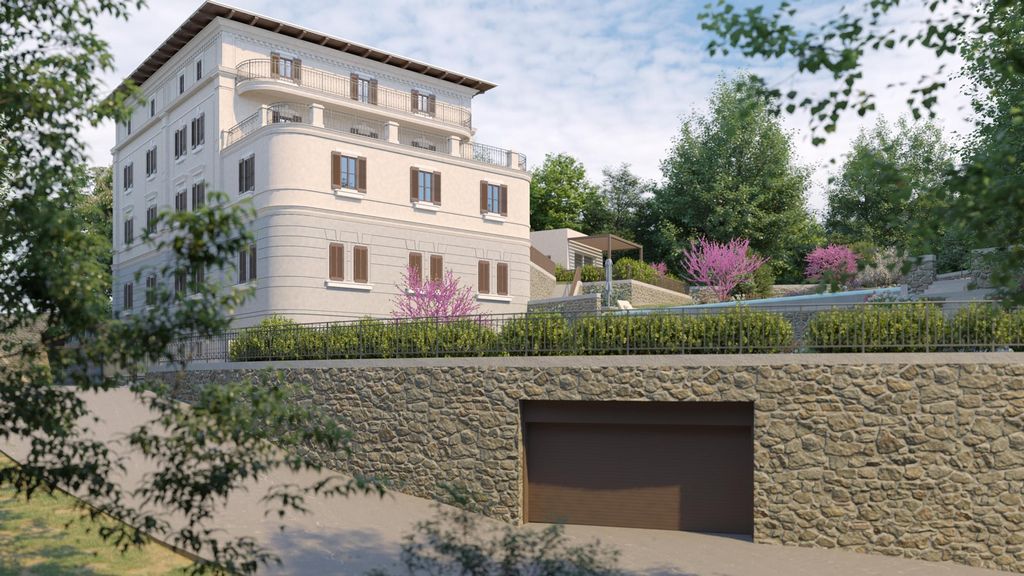
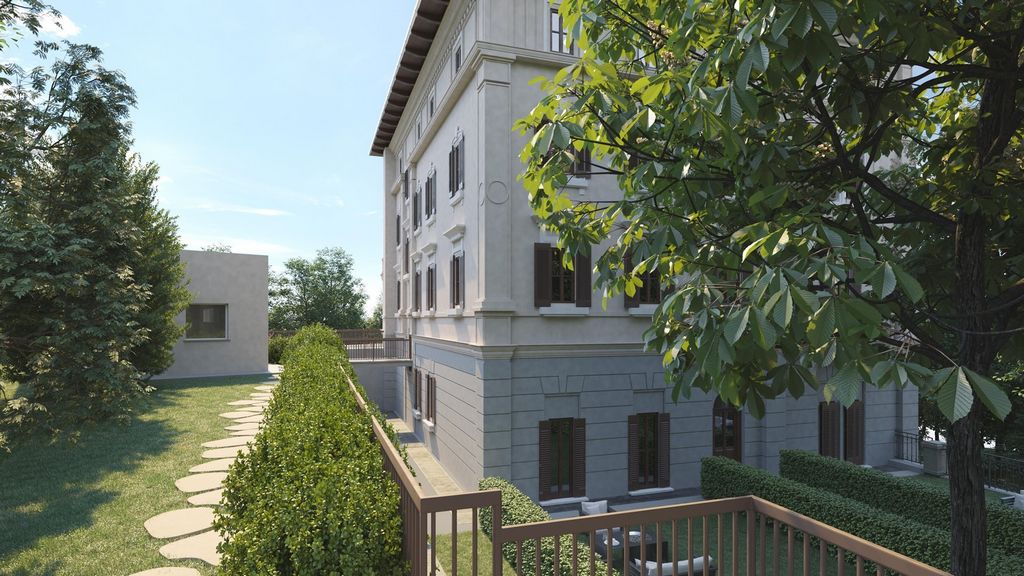
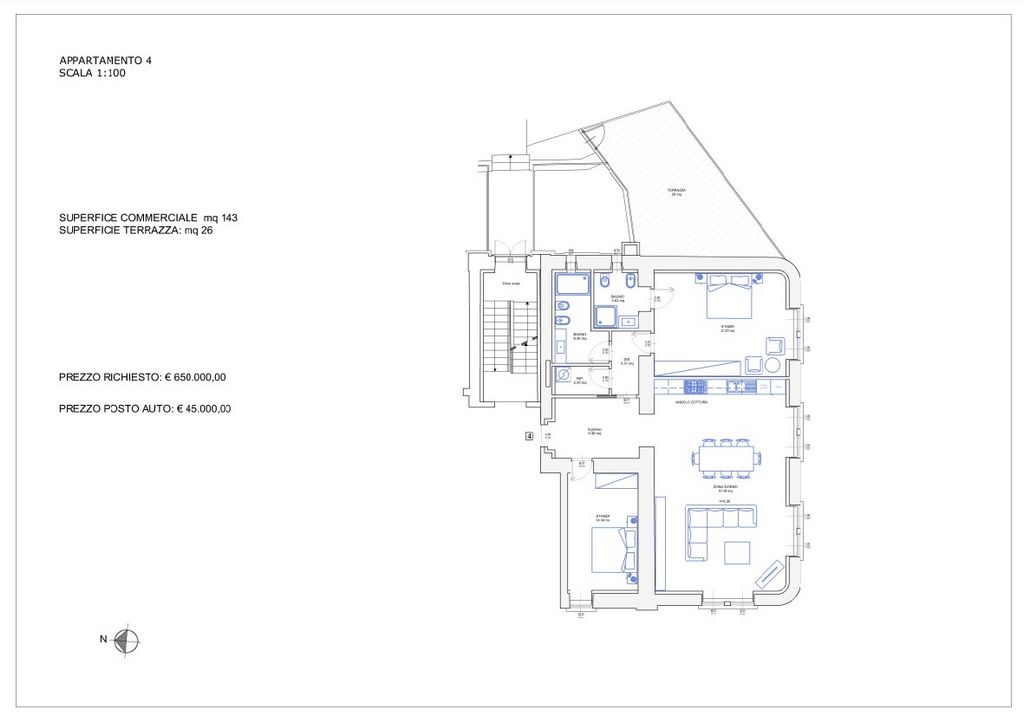
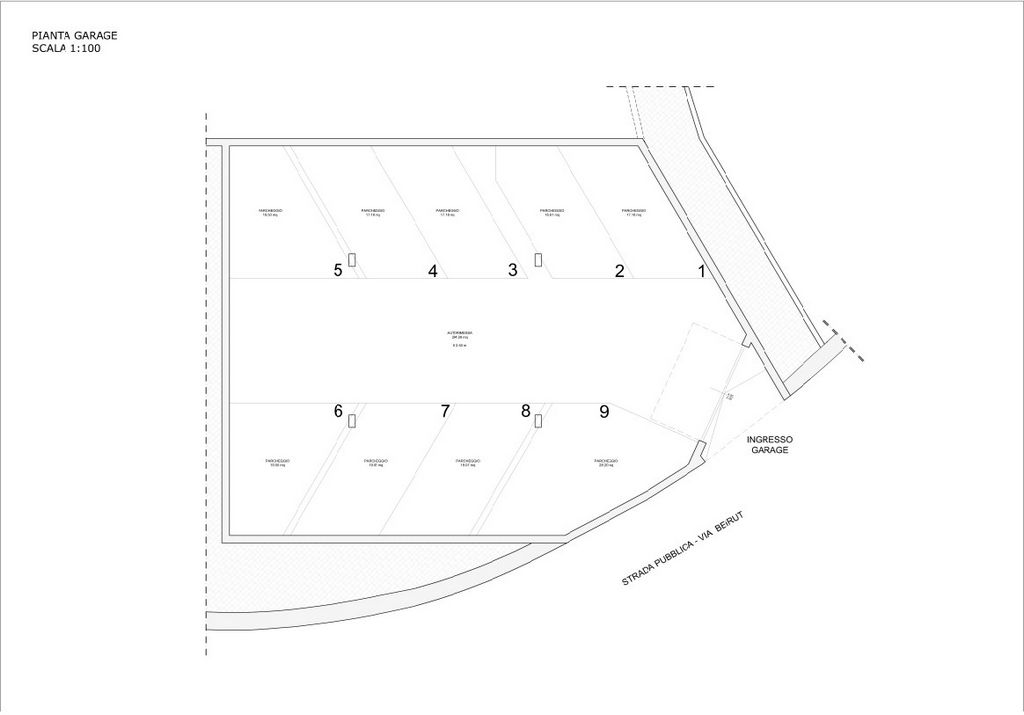
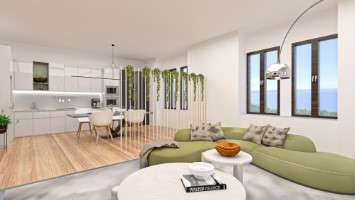
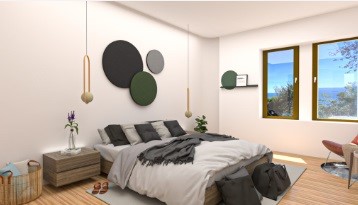
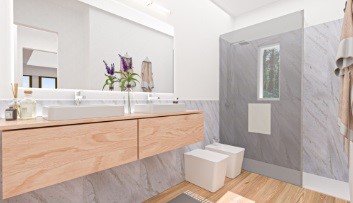
Palazzo Bellavista is located in the area of Grignano, near the Castle of Miramare . The apartments have a spectacular view over the Gulf of Trieste. Nearby is the old Miramare railway station. The city center can be reached by car (ten minutes), by bus, by train, and during the summer also by ferry (departing from the Grignano pier). App4: The apartment consists of an entrance hall, an open space living area and kitchen, a large double bedroom with private bathroom, a second bedroom, a complete bathroom with shower and a closet. The apartment includes a private terrace with a beautiful sea view facing south. The project The building was originally constructed to be a prestigious hotel with a sea view and a high-level restaurant. The project involves the complete renovation of the building and the consequent creation of 10 apartments . Palazzo Bellavista is now subject to a complete renovation including energy reqaulification and seismic upgrading. The project involves the positioning of an internal EPS coat , the facade has been restored with a particular care of the decorative architectural elements.
A balcony will be constructed on the top floor on the south-east side, repeating the same details
and the shapes of the existing terrace. The existing technical systems will be completely redone. For the air conditioning system, three external heat pump units will be set up in the back of the building, there will be under floor heating and the cooling system will be canalized.
In addition, a photovoltaic system consisting of 16 panels will be installed in the garden of the
building to improve the energy efficiency. The external doors and windows will be the same type and color of the pre-existing ones and will be in PVC printed with a dark walnut wood effect. In addition, the windows will be equipped
with dark walnut-colored Fibex shutters. The entrance hall will feature a classic contemporary style, using large stone effect slabs in grey tones for the floor and marble effect tiles for the walls. The same finishes will be applied to the landings and halls of the upper floors as well. The old lift will be replaced with a hydraulic lift with an access door in a dark grey finish. Supply and installation of internal armored door Bauxt brand to ensure a very high value of both
acoustic and thermal insulation. The handle will be in bronze-colored anodized aluminum.
The internal finish of the armored doors will bewhite, while the external part will have an
anthracite gray matte finish. The internal walls of the apartments will be made of a double layer of dry wall and painted with a white washable finish. Supply and installation of hinged or sliding doors , Garofoli brand, Mirabilia Luta 3B series , colour white. The doors will be complete with steel colour handles. The bathroom tiles selected for our apartments are the onyx effect porcelain stoneware by Florim, Onyx & More series, 60x60 cm. In the living area and in the bedrooms there will be prefinished oakwood parquet by Bjelin, with matching wooden skirting boards. Supply and installation of white ceramic toilet and bidet by SDR, Terra Quadra collection . Supply and installation of a white Aquatek shower tray in various dimensions (80x150 –90x90 – 90x110 – 90x150 – 90x160 cm), rim 2,5 cm.
For the shower trays that mesure from 110 to 160 cm there will be a fixed side screen glass enclosure for a walk-in effect with brushed stainless steel profiles.For the smaller formats there will be a sliding door enclosure. Supply and installation of an integrated white washbasin, available in various sizes 80, 105, 120 e 140 cm. Supply and installation of shower faucets with brushed nikel or matte black finishing. The building is surrounded by a big garden with a swimming pool that will be at the service of the tenants. In addition, an underground garage pertaining to the property will be built with 9 parking spaces and provision of charging columns for electric vehicles. The apartments
App. 1 – Ground – 290 sqm* – € 1.300.000* App. 2 – First- 66 sqm* – SOLD App. 3 – First- 99 sqm * – SOLD App. 4 -First- 143 sqm* – € 650.000* App. 5 – Second- 134 sqm* – € 590.000* App. 6 – Second- 165 sqm* – SOLD App. 7 – Third- 253 sqm* – SOLD App. 8 – Fourth- 230 sqm* – SOLD App. 10 – Villetta – 78 sqm* – SOLD *The prices do not include VAT and possible tax bonuses to be attributed with a discount on the invoice Parking space price: 45.000€ Visualizza di più Visualizza di meno Location
Palazzo Bellavista is located in the area of Grignano, near the Castle of Miramare . The apartments have a spectacular view over the Gulf of Trieste. Nearby is the old Miramare railway station. The city center can be reached by car (ten minutes), by bus, by train, and during the summer also by ferry (departing from the Grignano pier). App4: The apartment consists of an entrance hall, an open space living area and kitchen, a large double bedroom with private bathroom, a second bedroom, a complete bathroom with shower and a closet. The apartment includes a private terrace with a beautiful sea view facing south. The project The building was originally constructed to be a prestigious hotel with a sea view and a high-level restaurant. The project involves the complete renovation of the building and the consequent creation of 10 apartments . Palazzo Bellavista is now subject to a complete renovation including energy reqaulification and seismic upgrading. The project involves the positioning of an internal EPS coat , the facade has been restored with a particular care of the decorative architectural elements.
A balcony will be constructed on the top floor on the south-east side, repeating the same details
and the shapes of the existing terrace. The existing technical systems will be completely redone. For the air conditioning system, three external heat pump units will be set up in the back of the building, there will be under floor heating and the cooling system will be canalized.
In addition, a photovoltaic system consisting of 16 panels will be installed in the garden of the
building to improve the energy efficiency. The external doors and windows will be the same type and color of the pre-existing ones and will be in PVC printed with a dark walnut wood effect. In addition, the windows will be equipped
with dark walnut-colored Fibex shutters. The entrance hall will feature a classic contemporary style, using large stone effect slabs in grey tones for the floor and marble effect tiles for the walls. The same finishes will be applied to the landings and halls of the upper floors as well. The old lift will be replaced with a hydraulic lift with an access door in a dark grey finish. Supply and installation of internal armored door Bauxt brand to ensure a very high value of both
acoustic and thermal insulation. The handle will be in bronze-colored anodized aluminum.
The internal finish of the armored doors will bewhite, while the external part will have an
anthracite gray matte finish. The internal walls of the apartments will be made of a double layer of dry wall and painted with a white washable finish. Supply and installation of hinged or sliding doors , Garofoli brand, Mirabilia Luta 3B series , colour white. The doors will be complete with steel colour handles. The bathroom tiles selected for our apartments are the onyx effect porcelain stoneware by Florim, Onyx & More series, 60x60 cm. In the living area and in the bedrooms there will be prefinished oakwood parquet by Bjelin, with matching wooden skirting boards. Supply and installation of white ceramic toilet and bidet by SDR, Terra Quadra collection . Supply and installation of a white Aquatek shower tray in various dimensions (80x150 –90x90 – 90x110 – 90x150 – 90x160 cm), rim 2,5 cm.
For the shower trays that mesure from 110 to 160 cm there will be a fixed side screen glass enclosure for a walk-in effect with brushed stainless steel profiles.For the smaller formats there will be a sliding door enclosure. Supply and installation of an integrated white washbasin, available in various sizes 80, 105, 120 e 140 cm. Supply and installation of shower faucets with brushed nikel or matte black finishing. The building is surrounded by a big garden with a swimming pool that will be at the service of the tenants. In addition, an underground garage pertaining to the property will be built with 9 parking spaces and provision of charging columns for electric vehicles. The apartments
App. 1 – Ground – 290 sqm* – € 1.300.000* App. 2 – First- 66 sqm* – SOLD App. 3 – First- 99 sqm * – SOLD App. 4 -First- 143 sqm* – € 650.000* App. 5 – Second- 134 sqm* – € 590.000* App. 6 – Second- 165 sqm* – SOLD App. 7 – Third- 253 sqm* – SOLD App. 8 – Fourth- 230 sqm* – SOLD App. 10 – Villetta – 78 sqm* – SOLD *The prices do not include VAT and possible tax bonuses to be attributed with a discount on the invoice Parking space price: 45.000€ Emplacement
Palazzo Bellavista est situé dans la région de Grignano, près du château de Miramare . Les appartements ont une vue spectaculaire sur le golfe de Trieste. À proximité se trouve l’ancienne gare de Miramare. Le centre-ville est accessible en voiture (dix minutes), en bus, en train et, pendant l’été, en ferry (au départ de l’embarcadère de Grignano). App4 : L’appartement se compose d’un hall d’entrée, d’un espace de vie ouvert et d’une cuisine, d’une grande chambre double avec salle de bain privée, d’une deuxième chambre, d’une salle de bain complète avec douche et d’un placard. L’appartement comprend une terrasse privative avec une belle vue mer orientée plein sud. Le projet Le bâtiment a été construit à l’origine pour être un hôtel de prestige avec vue sur la mer et un restaurant de haut niveau. Le projet implique la rénovation complète de l’immeuble et la création conséquente de 10 appartements. Le Palazzo Bellavista fait actuellement l’objet d’une rénovation complète, y compris la revalorisation énergétique et la mise à niveau sismique. Le projet implique le positionnement d’une couche interne d’EPS , la façade a été restaurée avec un soin particulier des éléments architecturaux décoratifs.
Un balcon sera construit au dernier étage du côté sud-est, répétant les mêmes détails
et les formes de la terrasse existante. Les systèmes techniques existants seront entièrement refaits. Pour le système de climatisation, trois unités de pompe à chaleur externes seront installées à l’arrière du bâtiment, il y aura un chauffage par le sol et le système de refroidissement sera canalisé.
De plus, une installation photovoltaïque composée de 16 panneaux sera installée dans le jardin de la
pour améliorer l’efficacité énergétique. Les portes et fenêtres extérieures seront du même type et de la même couleur que celles préexistantes et seront en PVC imprimé avec un effet bois de noyer foncé. De plus, les fenêtres seront équipées
avec volets Fibex de couleur noyer foncé. Le hall d’entrée présentera un style contemporain classique, avec de grandes dalles effet pierre dans des tons gris pour le sol et des carreaux effet marbre pour les murs. Les mêmes finitions seront appliquées aux paliers et aux halls des étages supérieurs. L’ancien ascenseur sera remplacé par un ascenseur hydraulique avec une porte d’accès en finition gris foncé. Fourniture et installation de porte blindée intérieure de marque Bauxt pour assurer une valeur très élevée des deux
isolation acoustique et thermique. La poignée sera en aluminium anodisé de couleur bronze.
La finition intérieure des portes blindées sera blanche, tandis que la partie externe aura un
Finition mate gris anthracite. Les murs intérieurs des appartements seront constitués d’une double couche de cloisons sèches et peints avec une finition lavable en blanc. Fourniture et installation de portes battantes ou coulissantes, marque Garofoli, série Mirabilia Luta 3B, couleur blanc. Les portes seront équipées de poignées de couleur acier. Les carreaux de salle de bains sélectionnés pour nos appartements sont le grès cérame effet onyx de Florim, série Onyx & More, 60x60 cm. Dans l’espace de vie et dans les chambres, il y aura du parquet en chêne préfini de Bjelin, avec des plinthes en bois assorties. Fourniture et installation de toilettes et bidet en céramique blanche par SDR, collection Terra Quadra. Fourniture et installation d’un receveur de douche Aquatek blanc de différentes dimensions (80x150 – 90x90 – 90x110 – 90x150 – 90x160 cm), jante 2,5 cm.
Pour les receveurs de douche qui mesurent de 110 à 160 cm, il y aura une paroi vitrée latérale fixe pour un effet walk-in avec des profilés en acier inoxydable brossé. Pour les petits formats, il y aura une fermeture à porte coulissante. Fourniture et installation d’un lavabo blanc intégré, disponible en différentes tailles 80, 105, 120 et 140 cm. Fourniture et installation de robinets de douche avec finition nikel brossé ou noir mat. L’immeuble est entouré d’un grand jardin avec une piscine qui sera au service des locataires. De plus, un garage souterrain relatif à la propriété sera construit avec 9 places de stationnement et la mise à disposition de bornes de recharge pour les véhicules électriques. Les appartements
App. 1 – Terrain – 290 m²* – 1.300.000 €* App. 2 – Premier- 66 m²* – VENDU App. 3 – Premier- 99 m² * – VENDU App. 4 -Premier- 143 m²* – 650.000 €* App. 5 – Second- 134 m²* – 590.000 €* App. 6 – Second- 165 m²* – VENDU App. 7 – Troisième- 253 m²* – VENDU App. 8 – Quatrième- 230 m²* – VENDU App. 10 – Villetta – 78 m²* – VENDU *Les prix n’incluent pas la TVA et les éventuels bonus fiscaux à attribuer avec un abattement sur la facture Place de parking Prix : 45.000€