FOTO IN CARICAMENTO...
Appartamento e condominio in vendita - Capriate San Gervasio
EUR 1.300.000
Appartamento e condominio (In vendita)
Riferimento:
EDEN-T100597184
/ 100597184
Riferimento:
EDEN-T100597184
Paese:
IT
Città:
Grignano
Codice postale:
34151
Categoria:
Residenziale
Tipo di annuncio:
In vendita
Tipo di proprietà:
Appartamento e condominio
Grandezza proprietà:
290 m²
Locali:
5
Camere da letto:
3
Bagni:
3
AVERAGE HOME VALUES IN CAPRIATE SAN GERVASIO
REAL ESTATE PRICE PER M² IN NEARBY CITIES
| City |
Avg price per m² house |
Avg price per m² apartment |
|---|---|---|
| Lombardia | EUR 1.613 | EUR 2.137 |
| Como | EUR 1.797 | EUR 1.993 |
| Brescia | EUR 1.825 | EUR 2.065 |
| Varese | EUR 1.558 | EUR 1.729 |
| Veneto | EUR 1.477 | EUR 1.876 |
| Bolzano | EUR 2.729 | EUR 3.468 |
| Bolzano | - | EUR 3.929 |
| Merano | - | EUR 2.904 |
| Lucca | EUR 2.531 | EUR 2.899 |
| Les Houches | EUR 5.454 | EUR 4.823 |
| Venezia | EUR 3.690 | EUR 4.697 |
| Saint-Gervais-les-Bains | EUR 4.184 | EUR 4.055 |
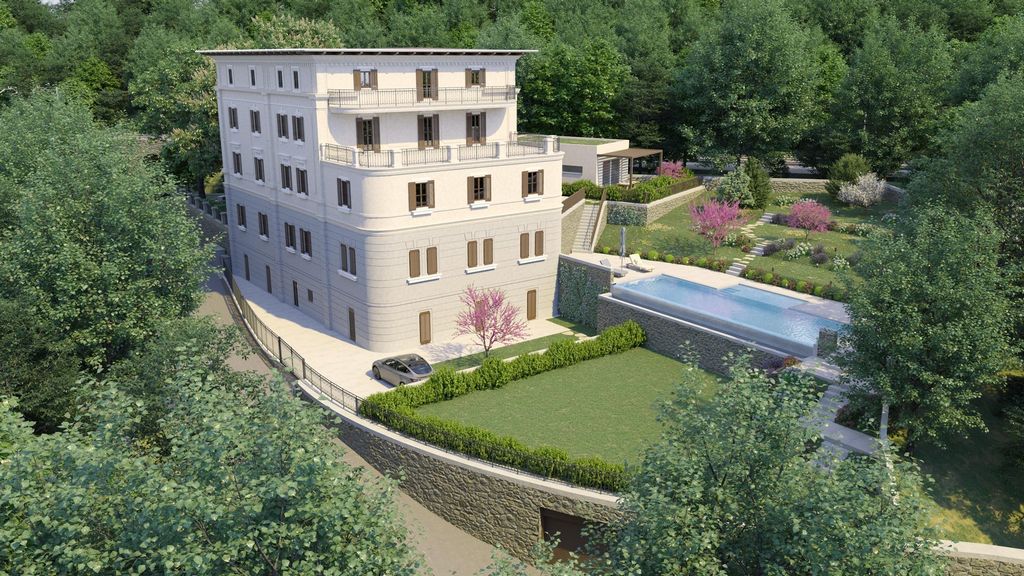

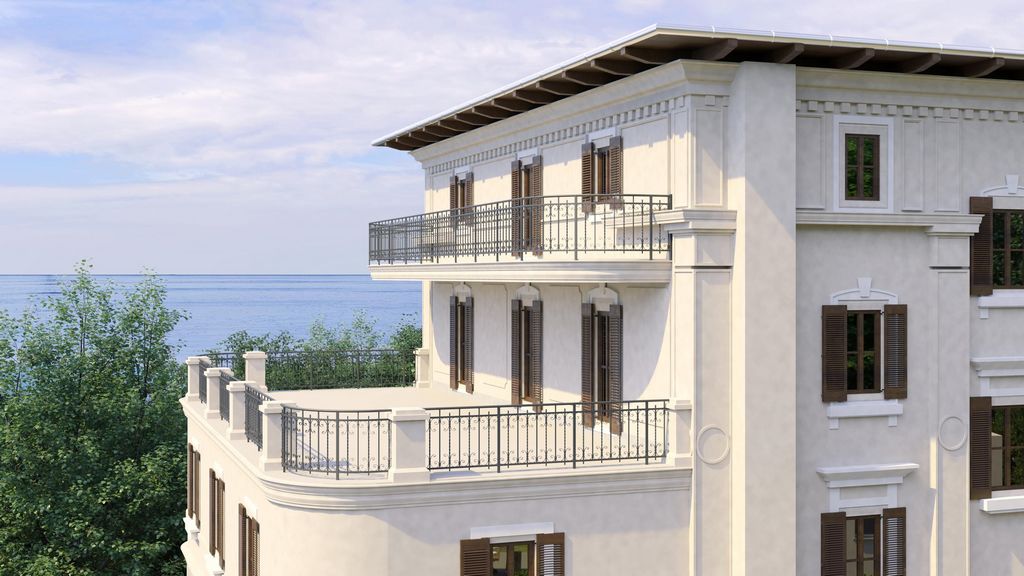
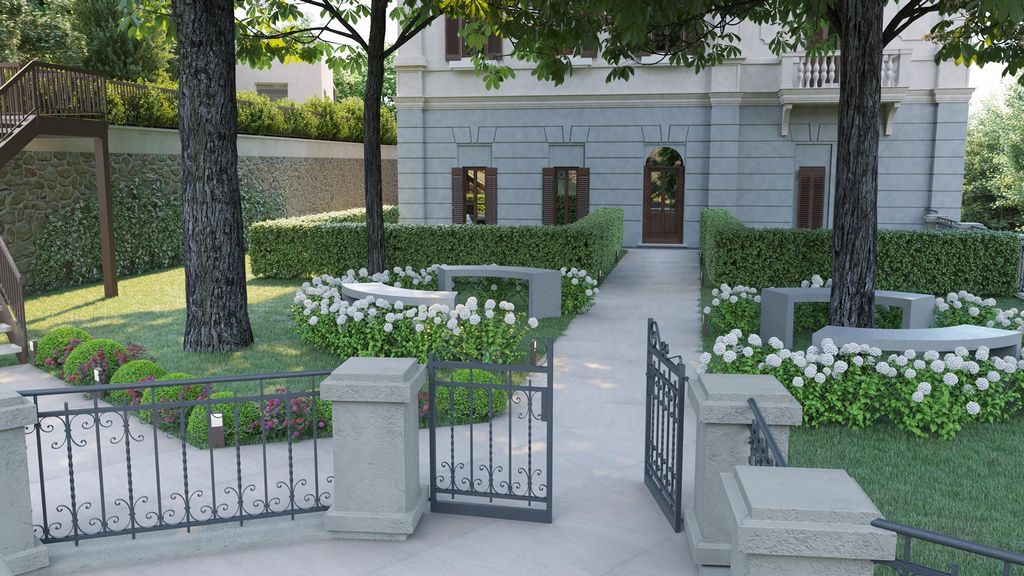
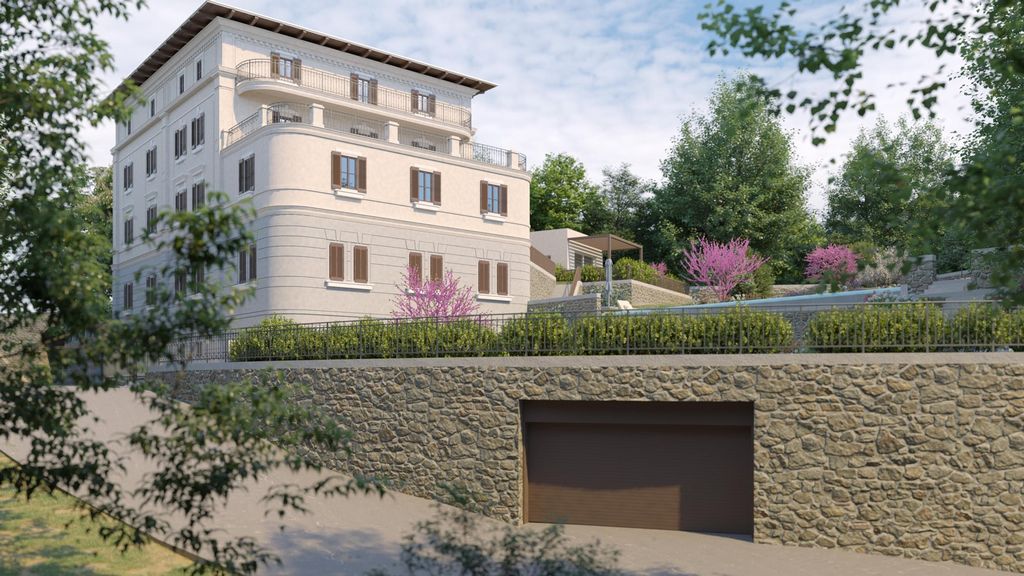

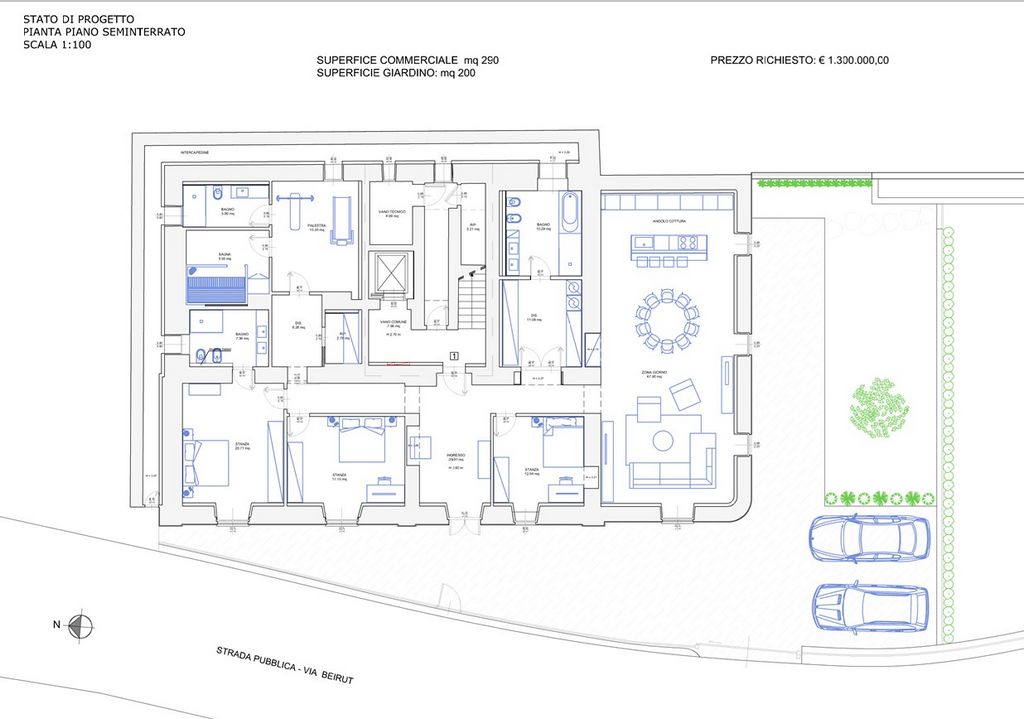

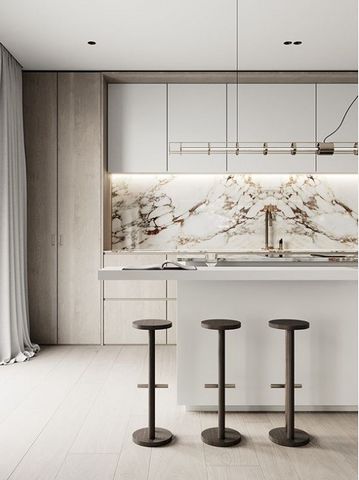
Palazzo Bellavista is located in the area of Grignano, near the Castle of Miramare . The apartments have a spectacular view over the Gulf of Trieste. Nearby is the old Miramare railway station. The city center can be reached by car (ten minutes), by bus, by train, and during the summer also by ferry (departing from the Grignano pier). App1: The apartment consists of a large entrance hall, a large open space living area with kitchen, which leads to the large private garden with a beautiful sea view, three large bedrooms with french doors to access the garden, three complete bathrooms one of which with a bathtub, a laundry room, and two other spaces which can be used as a gym and sauna. The apartment has an independent entrance directly from Via Beirut with direct access for the car. The project The building was originally constructed to be a prestigious hotel with a sea view and a high-level restaurant. The project involves the complete renovation of the building and the consequent creation of 10 apartments . Palazzo Bellavista is now subject to a complete renovation including energy reqaulification and seismic upgrading. The project involves the positioning of an internal EPS coat , the facade has been restored with a particular care of the decorative architectural elements.
A balcony will be constructed on the top floor on the south-east side, repeating the same details
and the shapes of the existing terrace. The existing technical systems will be completely redone. For the air conditioning system, three external heat pump units will be set up in the back of the building, there will be under floor heating and the cooling system will be canalized.
In addition, a photovoltaic system consisting of 16 panels will be installed in the garden of the
building to improve the energy efficiency. The external doors and windows will be the same type and color of the pre-existing ones and will be in PVC printed with a dark walnut wood effect. In addition, the windows will be equipped
with dark walnut-colored Fibex shutters. The entrance hall will feature a classic contemporary style, using large stone effect slabs in grey tones for the floor and marble effect tiles for the walls. The same finishes will be applied to the landings and halls of the upper floors as well. The old lift will be replaced with a hydraulic lift with an access door in a dark grey finish. Supply and installation of internal armored door Bauxt brand to ensure a very high value of both
acoustic and thermal insulation. The handle will be in bronze-colored anodized aluminum.
The internal finish of the armored doors will bewhite, while the external part will have an
anthracite gray matte finish. The internal walls of the apartments will be made of a double layer of dry wall and painted with a white washable finish. Supply and installation of hinged or sliding doors , Garofoli brand, Mirabilia Luta 3B series , colour white. The doors will be complete with steel colour handles. The bathroom tiles selected for our apartments are the onyx effect porcelain stoneware by Florim, Onyx & More series, 60x60 cm. In the living area and in the bedrooms there will be prefinished oakwood parquet by Bjelin, with matching wooden skirting boards. Supply and installation of white ceramic toilet and bidet by SDR, Terra Quadra collection . Supply and installation of a white Aquatek shower tray in various dimensions (80x150 –90x90 – 90x110 – 90x150 – 90x160 cm), rim 2,5 cm.
For the shower trays that mesure from 110 to 160 cm there will be a fixed side screen glass enclosure for a walk-in effect with brushed stainless steel profiles.For the smaller formats there will be a sliding door enclosure. Supply and installation of an integrated white washbasin, available in various sizes 80, 105, 120 e 140 cm. Supply and installation of shower faucets with brushed nikel or matte black finishing. The building is surrounded by a big garden with a swimming pool that will be at the service of the tenants. In addition, an underground garage pertaining to the property will be built with 9 parking spaces and provision of charging columns for electric vehicles. The apartments
App. 1 – Ground – 290 sqm* – € 1.300.000* App. 2 – First- 66 sqm* – SOLD App. 3 – First- 99 sqm * – SOLD App. 4 -First- 143 sqm* – € 650.000* App. 5 – Second- 134 sqm* – € 590.000* App. 6 – Second- 165 sqm* – SOLD App. 7 – Third- 253 sqm* – SOLD App. 8 – Fourth- 230 sqm* – SOLD App. 10 – Villetta – 78 sqm* – SOLD *The prices do not include VAT and possible tax bonuses to be attributed with a discount on the invoice Parking space price: € 45.000 Visualizza di più Visualizza di meno Location
Palazzo Bellavista is located in the area of Grignano, near the Castle of Miramare . The apartments have a spectacular view over the Gulf of Trieste. Nearby is the old Miramare railway station. The city center can be reached by car (ten minutes), by bus, by train, and during the summer also by ferry (departing from the Grignano pier). App1: The apartment consists of a large entrance hall, a large open space living area with kitchen, which leads to the large private garden with a beautiful sea view, three large bedrooms with french doors to access the garden, three complete bathrooms one of which with a bathtub, a laundry room, and two other spaces which can be used as a gym and sauna. The apartment has an independent entrance directly from Via Beirut with direct access for the car. The project The building was originally constructed to be a prestigious hotel with a sea view and a high-level restaurant. The project involves the complete renovation of the building and the consequent creation of 10 apartments . Palazzo Bellavista is now subject to a complete renovation including energy reqaulification and seismic upgrading. The project involves the positioning of an internal EPS coat , the facade has been restored with a particular care of the decorative architectural elements.
A balcony will be constructed on the top floor on the south-east side, repeating the same details
and the shapes of the existing terrace. The existing technical systems will be completely redone. For the air conditioning system, three external heat pump units will be set up in the back of the building, there will be under floor heating and the cooling system will be canalized.
In addition, a photovoltaic system consisting of 16 panels will be installed in the garden of the
building to improve the energy efficiency. The external doors and windows will be the same type and color of the pre-existing ones and will be in PVC printed with a dark walnut wood effect. In addition, the windows will be equipped
with dark walnut-colored Fibex shutters. The entrance hall will feature a classic contemporary style, using large stone effect slabs in grey tones for the floor and marble effect tiles for the walls. The same finishes will be applied to the landings and halls of the upper floors as well. The old lift will be replaced with a hydraulic lift with an access door in a dark grey finish. Supply and installation of internal armored door Bauxt brand to ensure a very high value of both
acoustic and thermal insulation. The handle will be in bronze-colored anodized aluminum.
The internal finish of the armored doors will bewhite, while the external part will have an
anthracite gray matte finish. The internal walls of the apartments will be made of a double layer of dry wall and painted with a white washable finish. Supply and installation of hinged or sliding doors , Garofoli brand, Mirabilia Luta 3B series , colour white. The doors will be complete with steel colour handles. The bathroom tiles selected for our apartments are the onyx effect porcelain stoneware by Florim, Onyx & More series, 60x60 cm. In the living area and in the bedrooms there will be prefinished oakwood parquet by Bjelin, with matching wooden skirting boards. Supply and installation of white ceramic toilet and bidet by SDR, Terra Quadra collection . Supply and installation of a white Aquatek shower tray in various dimensions (80x150 –90x90 – 90x110 – 90x150 – 90x160 cm), rim 2,5 cm.
For the shower trays that mesure from 110 to 160 cm there will be a fixed side screen glass enclosure for a walk-in effect with brushed stainless steel profiles.For the smaller formats there will be a sliding door enclosure. Supply and installation of an integrated white washbasin, available in various sizes 80, 105, 120 e 140 cm. Supply and installation of shower faucets with brushed nikel or matte black finishing. The building is surrounded by a big garden with a swimming pool that will be at the service of the tenants. In addition, an underground garage pertaining to the property will be built with 9 parking spaces and provision of charging columns for electric vehicles. The apartments
App. 1 – Ground – 290 sqm* – € 1.300.000* App. 2 – First- 66 sqm* – SOLD App. 3 – First- 99 sqm * – SOLD App. 4 -First- 143 sqm* – € 650.000* App. 5 – Second- 134 sqm* – € 590.000* App. 6 – Second- 165 sqm* – SOLD App. 7 – Third- 253 sqm* – SOLD App. 8 – Fourth- 230 sqm* – SOLD App. 10 – Villetta – 78 sqm* – SOLD *The prices do not include VAT and possible tax bonuses to be attributed with a discount on the invoice Parking space price: € 45.000 Lokalizacja
Palazzo Bellavista znajduje się w okolicy Grignano, w pobliżu zamku Miramare. Z apartamentów roztacza się spektakularny widok na Zatokę Triesteńską. W pobliżu znajduje się stary dworzec kolejowy Miramare. Do centrum miasta można dojechać samochodem (dziesięć minut), autobusem, pociągiem, a w okresie letnim także promem (odjeżdżającym z molo w Grignano). Apartament składa się z dużego holu wejściowego, dużego salonu na otwartej przestrzeni z kuchnią, który prowadzi do dużego prywatnego ogrodu z pięknym widokiem na morze, trzech dużych sypialni z francuskimi drzwiami prowadzącymi do ogrodu, trzech kompletnych łazienek, w tym jednej z wanną, pralni i dwóch innych pomieszczeń, które można wykorzystać jako siłownię i saunę. Apartament posiada niezależne wejście bezpośrednio z Via Beirut z bezpośrednim dostępem dla samochodu. Projekt Budynek został pierwotnie zbudowany jako prestiżowy hotel z widokiem na morze i restauracją na wysokim poziomie. Projekt zakłada kapitalny remont budynku, a w konsekwencji stworzenie 10 mieszkań. Palazzo Bellavista jest obecnie poddawany gruntownej renowacji, w tym rekwaulifikacji energetycznej i modernizacji sejsmicznej. Projekt zakłada posadowienie wewnętrznej warstwy styropianowej, elewacja została odrestaurowana ze szczególną dbałością o dekoracyjne elementy architektoniczne.
Na najwyższym piętrze od strony południowo-wschodniej powstanie balkon, który będzie nawiązywał do tych samych detali
oraz kształty istniejącego tarasu. Istniejące systemy techniczne zostaną całkowicie przebudowane. Jeśli chodzi o system klimatyzacji, w tylnej części budynku zostaną ustawione trzy zewnętrzne jednostki pomp ciepła, będzie ogrzewanie podłogowe, a system chłodzenia zostanie skanalizowany.
Dodatkowo w ogrodzie osiedla zostanie zainstalowana instalacja fotowoltaiczna składająca się z 16 paneli
budynków w celu poprawy efektywności energetycznej. Drzwi i okna zewnętrzne będą tego samego rodzaju i koloru co wcześniej istniejące i będą wykonane z PCV z nadrukiem z efektem ciemnego drewna orzechowego. Dodatkowo okna zostaną wyposażone w
z okiennicami Fibex w kolorze ciemnego orzecha. Hol wejściowy będzie utrzymany w klasycznym, współczesnym stylu, z dużymi płytami imitującymi kamień w odcieniach szarości na podłodze i płytkami imitującymi marmur na ścianach. Te same wykończenia zostaną również zastosowane na podestach i korytarzach na wyższych piętrach. Stara winda zostanie zastąpiona windą hydrauliczną z drzwiami dostępowymi w ciemnoszarym wykończeniu. Dostawa i montaż wewnętrznych drzwi pancernych marki Bauxt w celu zapewnienia bardzo wysokiej wartości zarówno
izolacja akustyczna i termiczna. Rękojeść będzie wykonana z anodyzowanego aluminium w kolorze brązu.
Wewnętrzne wykończenie drzwi pancernych będzie białe, natomiast część zewnętrzna będzie miała
antracytowo-szare matowe wykończenie. Ściany wewnętrzne mieszkań zostaną wykonane z podwójnej warstwy suchej zabudowy i pomalowane na kolor biały, zmywalny. Dostawa i montaż drzwi skrzydłowych lub przesuwnych, marka Garofoli, seria Mirabilia Luta 3B, kolor biały. Drzwi będą wyposażone w klamki w kolorze stalowym. Płytki łazienkowe wybrane do naszych apartamentów to gres porcelanowy z efektem onyksu marki Florim, seria Onyx & More, 60x60 cm. W części dziennej i w sypialniach znajdzie się prefabrykowany parkiet dębowy firmy Bjelin, z dopasowanymi drewnianymi listwami przypodłogowymi. Dostawa i montaż białej ceramicznej toalety i bidetu firmy SDR, kolekcja Terra Quadra . Dostawa i montaż białego brodzika Aquatek w różnych wymiarach (80x150 –90x90 – 90x110 – 90x150 – 90x160 cm), obrzeże 2,5 cm.
W przypadku brodzików o długości od 110 do 160 cm dostępna jest stała szklana obudowa z boczną osłoną zapewniającą efekt wejścia z profilami ze szczotkowanej stali nierdzewnej. Dla mniejszych formatów dostępna będzie obudowa z drzwiami przesuwnymi. Dostawa i montaż zintegrowanej białej umywalki, dostępnej w różnych rozmiarach 80, 105, 120 i 140 cm. Dostawa i montaż baterii prysznicowych ze szczotkowanym nikelem lub czarnym matowym wykończeniem. Budynek otoczony jest dużym ogrodem z basenem, który będzie do dyspozycji najemców. Dodatkowo wybudowany zostanie przynależny do nieruchomości garaż podziemny z 9 miejscami postojowymi oraz wyposażone w kolumny do ładowania pojazdów elektrycznych. Apartamenty
Ok. 1 – Grunt – 290 mkw* – 1.300.000 €* Ok. 2 – Pierwszy- 66 mkw.* – SPRZEDANY Ok. 3 – Pierwszy- 99 mkw.* – SPRZEDANY Ok. 4 -Pierwszy- 143 mkw.* – 650.000 €* Ok. 5 – Drugi – 134 mkw* – 590 000 €* Ok. 6 – Drugi – 165 mkw.* – SPRZEDANY Ok. 7 – Trzeci – 253 mkw.* – SPRZEDANY Ok. 8 – Czwarty – 230 mkw.* – SPRZEDANY Ok. 10 – Villetta – 78 mkw* – SPRZEDANY *Ceny nie zawierają podatku VAT i ewentualnych bonusów podatkowych, które zostaną przypisane rabatem na fakturze Miejsce parkingowe Cena: € 45.000