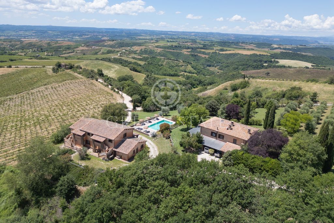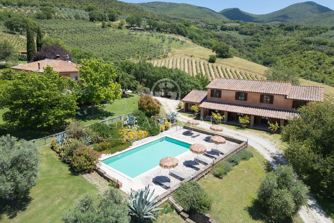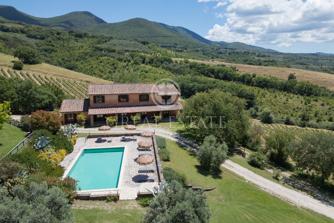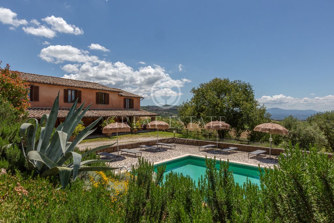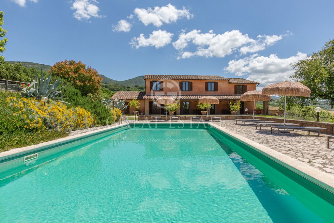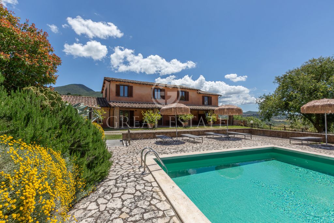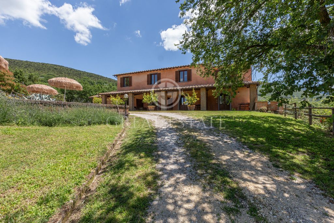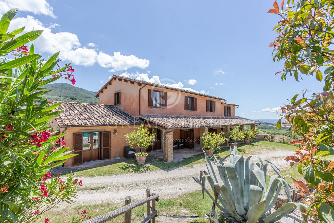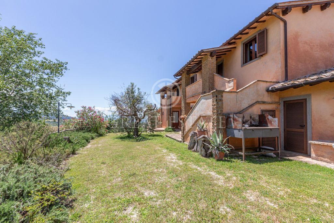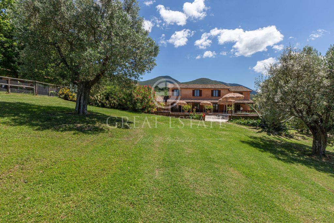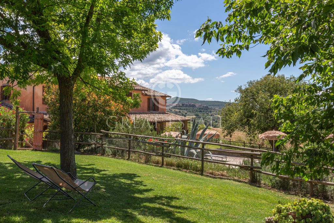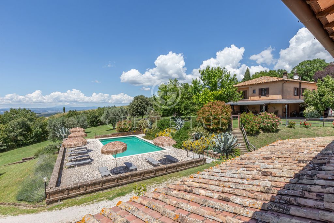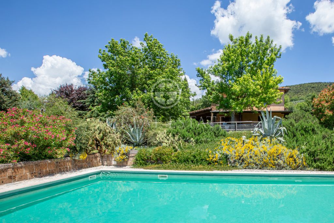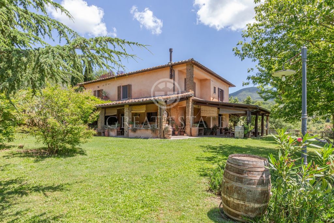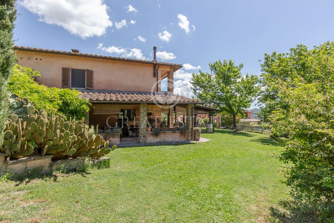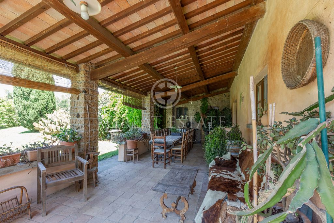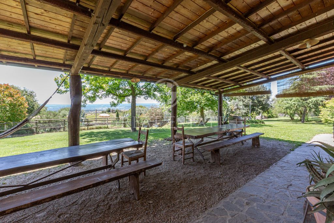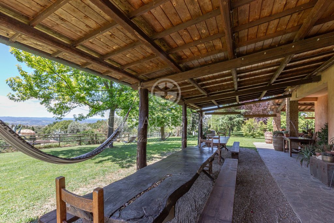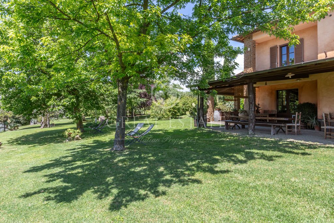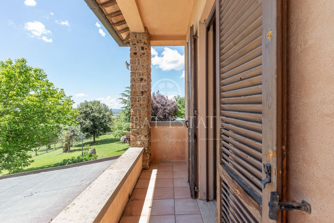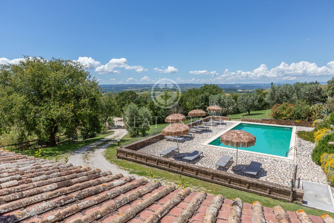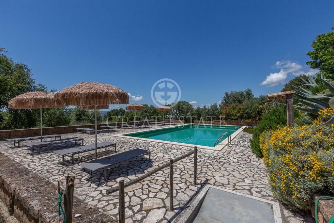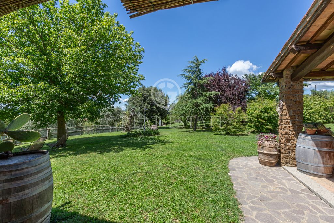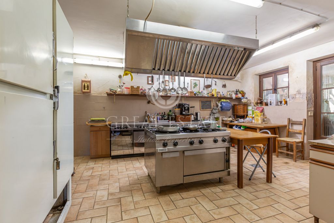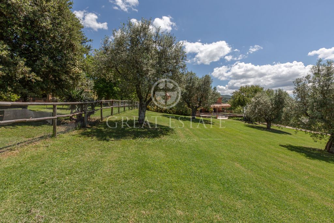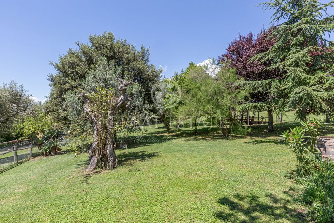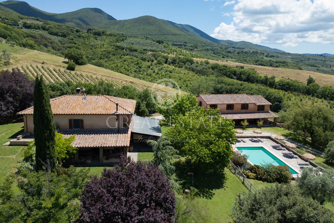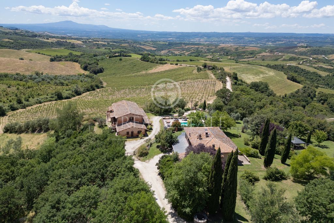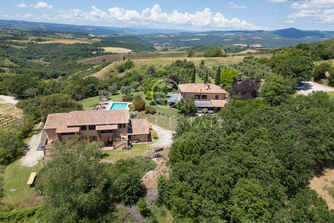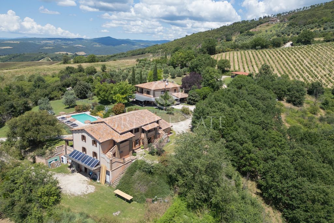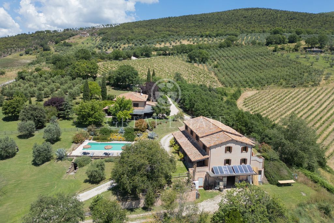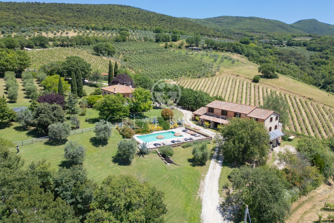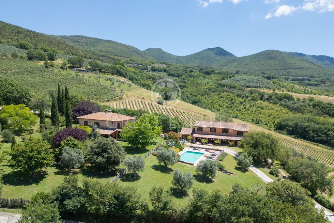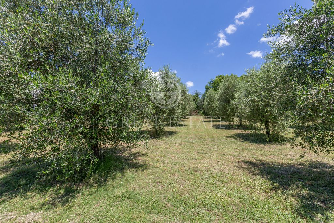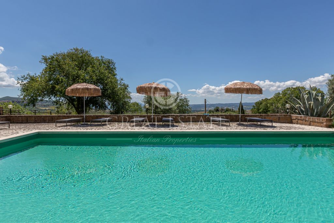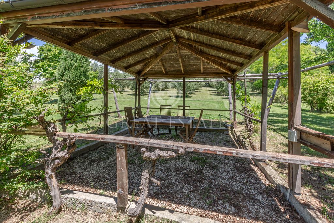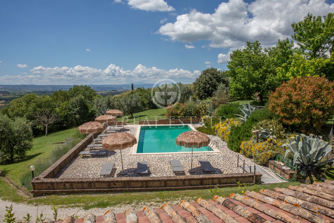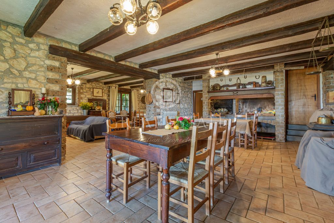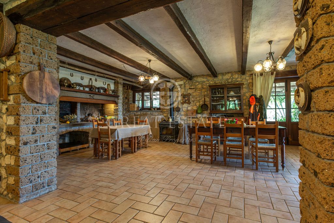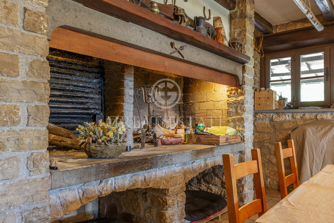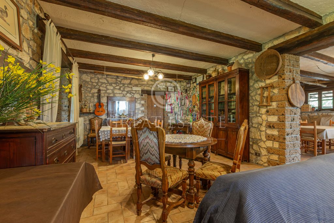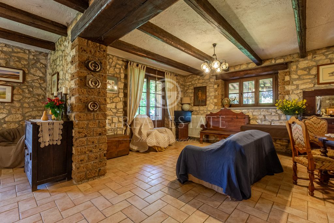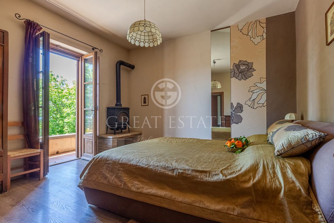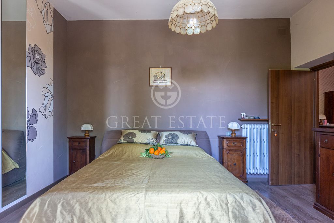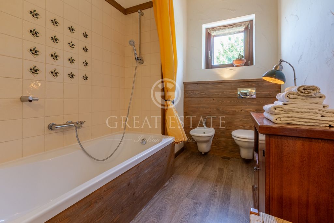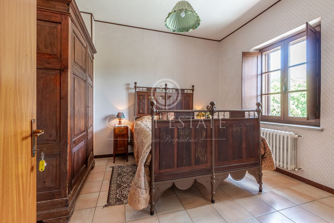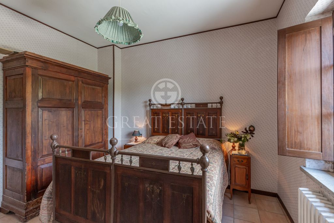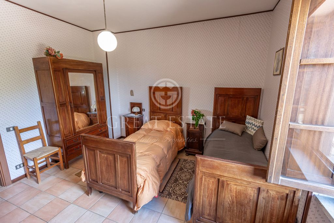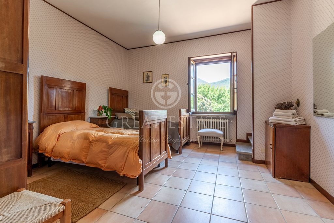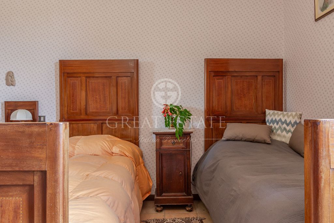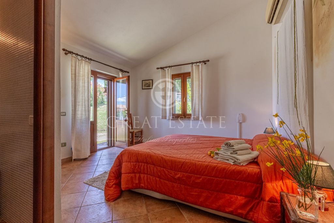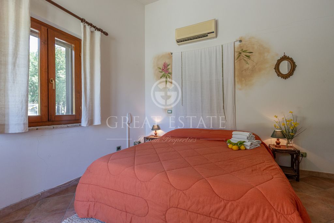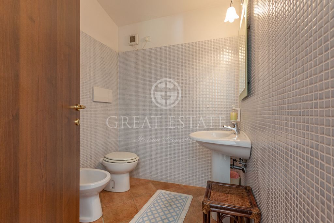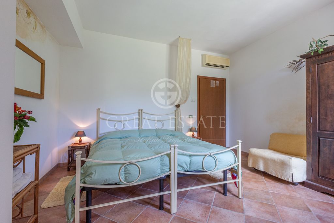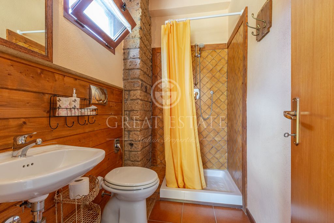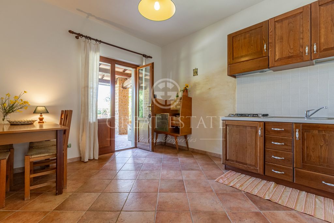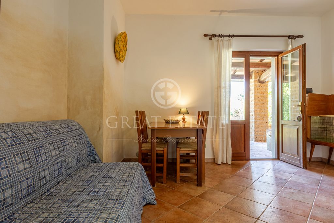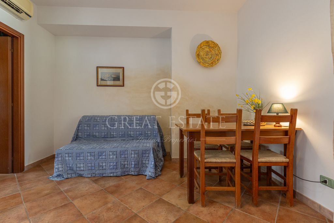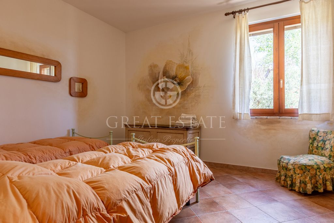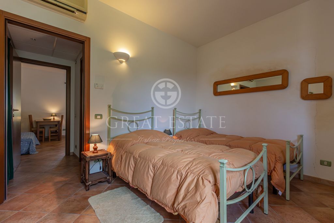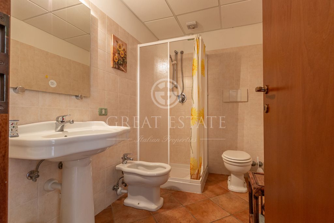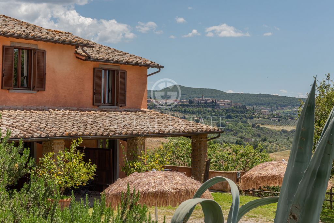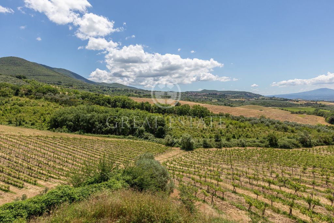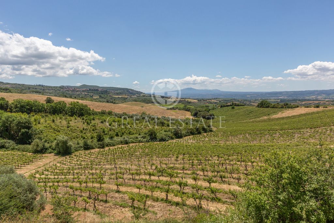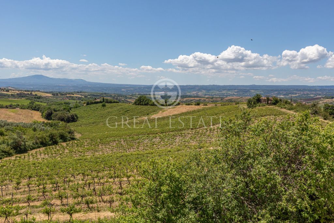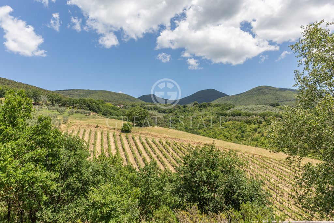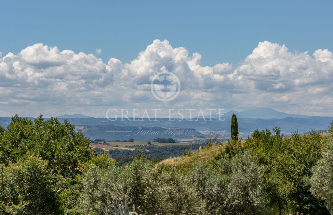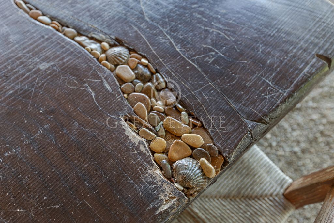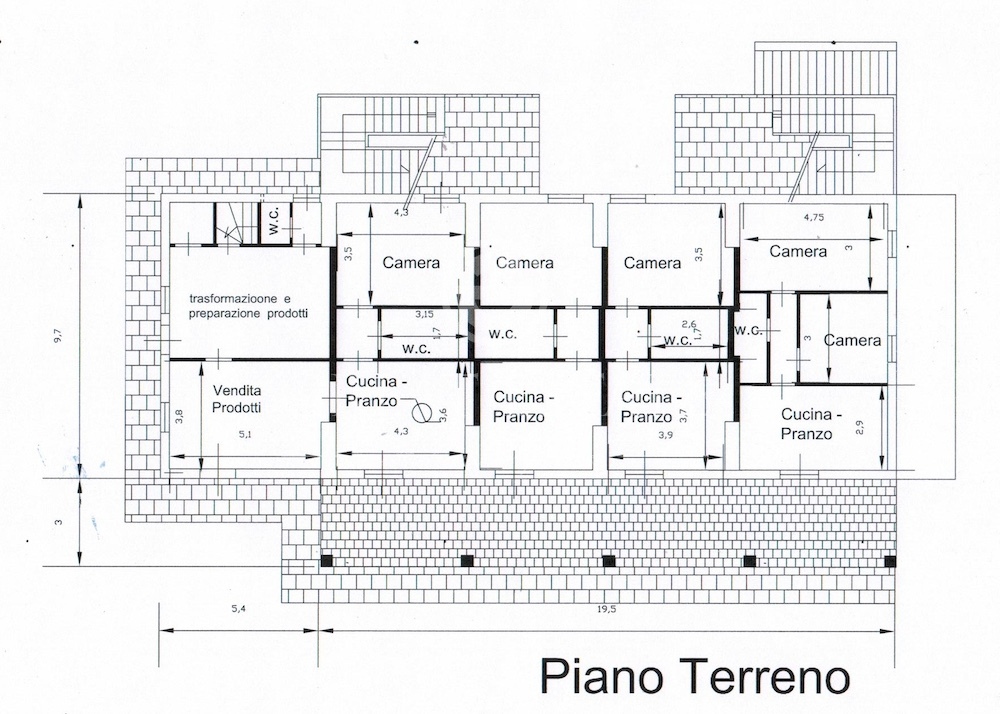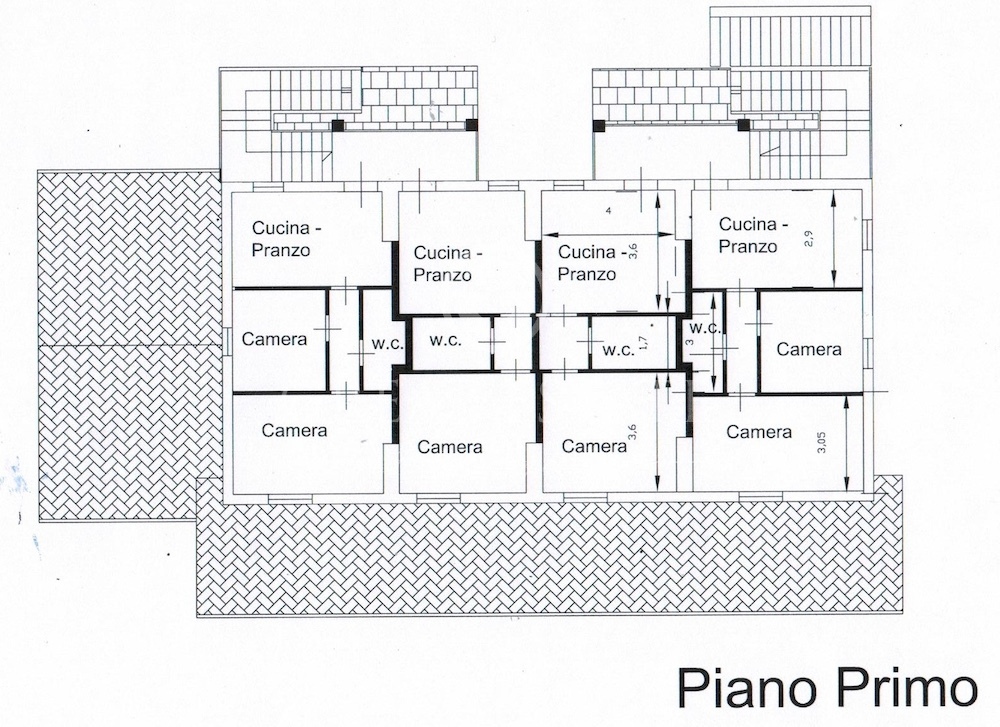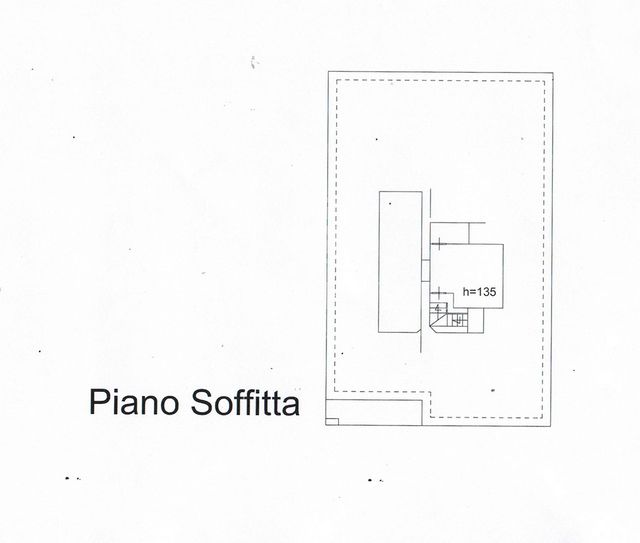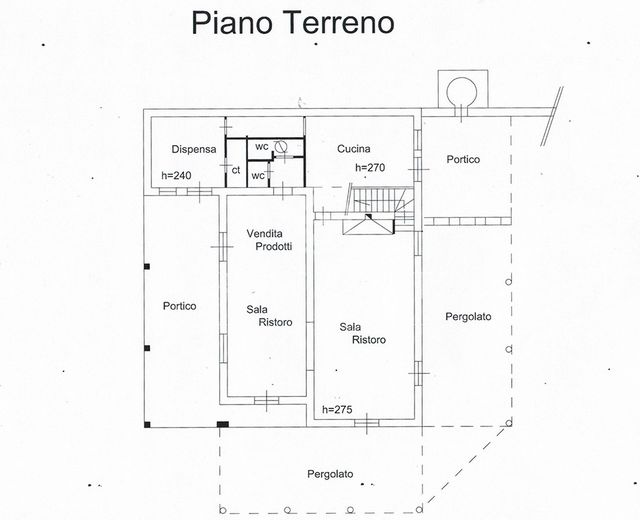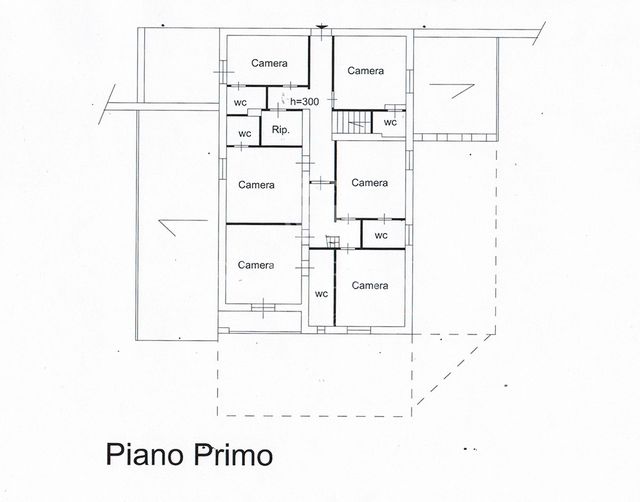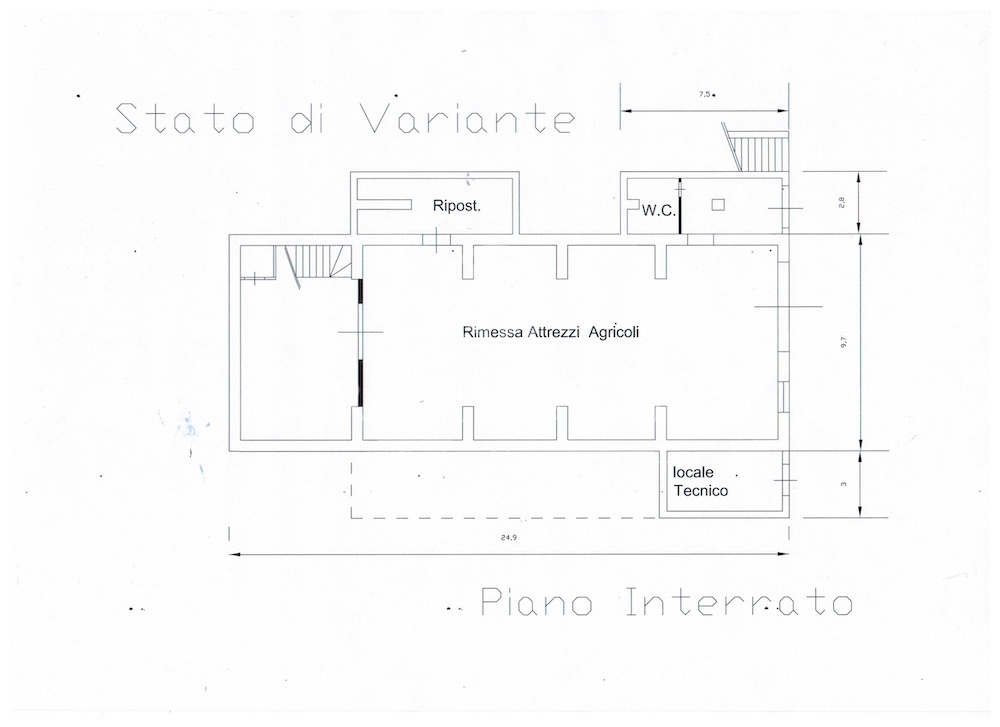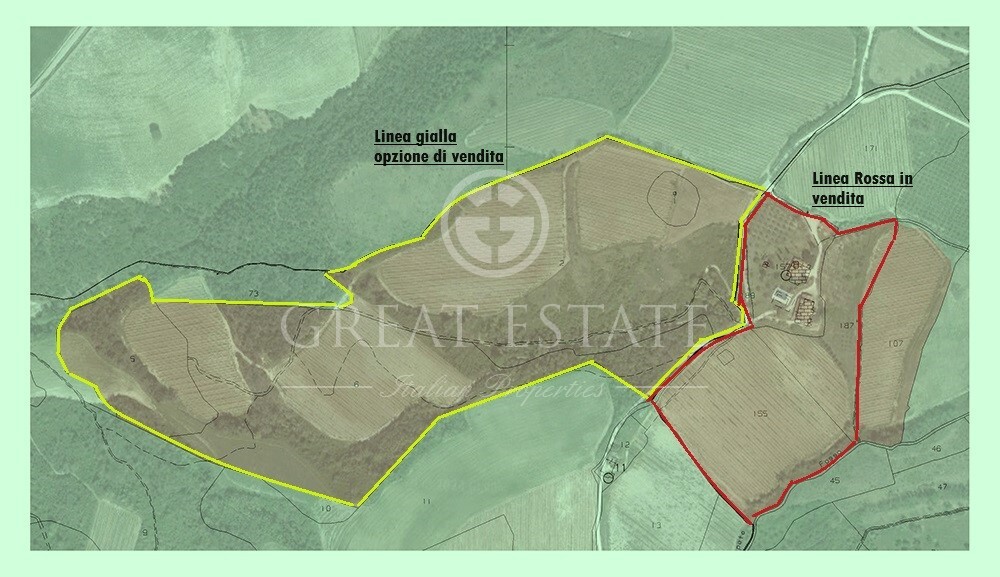EUR 1.250.000
FOTO IN CARICAMENTO...
Casa e casa singola (In vendita)
lotto 44.948 m²
Riferimento:
KPMQ-T1875
/ 7450
Casali con terreno di 4.4 ettari di cui oltre 3 ettari di vigneti, 100 piante di ulivi e terreni seminativi con bosco. Corte con ampio parcheggio e giardino con illuminazione esterna e fontanelle. Il giardino ha una bella zona verde con alberi di vario genere come cipressi alti 20 metri, querce, olmi, olivi, aceri prumus e alcuni frutti. Fa da cornice ai 2 casali e alla piscina. Presente illuminazione esterna, fontanelle all'interno delle proprietà recintata e 2 pozzi. Bella piscina 12x6 h1,50 tra i due casali con ampio solarium, gazebo 5x4 ed un magazzino seminterrato di circa mq80, dove vi è un locale tecnico per la depurazione. I fabbricati, sono 2 casali con attuale destinazione ad agriturismo, sono recintati, con 2 cancelli carrabili automatici e cancelletto manuale + videocamere. La zona è comunque protetta con divieto di caccia. Il primo casale con sala ristorante è di circa 350mq + portici per 155mq il tutto ristrutturato con norme antisismiche nel 1994 ed è composto da un piano terra con: ampia sala ristorazione con pareti a vista, cucina professionale, dispensa 2 bagni; al piano superiore ci sono 6 camere + 6 bagni, + 1 mansarda semi abitabile h.165. Il secondo casale con appartamenti è di circa 500mq completamente ristrutturato nel 2005 e dove al piano terra troviamo 3 appartamenti: 1 appartamento trilocale con 1 camera matrimoniale e 1 cameretta, soggiorno con angola cottura e 1 bagno; 2 appartamenti con: 1 camera matrimoniale, 1 bagno, 1 soggiorno con angolo cottura. Poi abbiamo 3 camere matrimoniali con bagno privato di cui uno per portatori di handicap + altro locale adibito a magazzino con cucina di servizio dispensa e WC. Al piano superiore ci sono 4 appartamenti: 2 trilocali e 2 bilocali. Presente anche un portico. Panorama mozzafiato con il profilo collinare fino alla Toscana verso il monte Amiata e Cetona e nell’altro lato il Lazio con Montefiascone, i monti cimini di Viterbo….oltre lo sguardo sulla valle umbra e Orvieto volto al tramonto. Compresi nella vendita Foglio 6, Particella 157 sub 4-5, Particella 187, 189, 216, 155 totale 4.4ha. Poi si potrebbe acquistare Foglio 3, Particella 1, 2, 5 6 totale12.3 ha per €250.000. Il tutto per avere un azienda con circa 9 ettari di vigneto di cui 3 ettari circa di uve bianche orvieto classico e 3 circa di uve rosse, merlot, cabernet e sangiovese + uliveto di 100 piante, una tartufaia in bosco ceduo di 5000mq e seminativi di circa 6 ettari.I fabbricati sono 2 casali con attuale destinazione ad agriturismo, ristrutturati con norme antisismiche nel 1994 per il primo casale e 2005 per il secondo con materiali di buona qualità e caratteristica che li rende tipici e abitabili.Tutte le utenze sono presenti e in particolare gran parte dei locali del secondo casale, sono con aria condizionata e riscaldamento con gpl. Nel primo casale non c'è aria condizionata ma c'è sempre gpl e un caldaia a camino. Ogni casale ha il suo bombolone Gas indipendente e serbatoio con riserva acque piovane e addolcitore indipendente con acquedotto pubblico, n.2 pozzi. Energia elettrica con 40 Kw impegnati + 8 pannelli solari per acqua calda.Attuale l’utilizzo e potenzialità dell’immobile è quello di una struttura ricettiva ma potrebbe essere anche una grande dimora privata con due casali dove risiedere una o più componenti famigliari o amici. Grazie al bel contesto naturale con vigneti potrai vivere e immergerti nella natura per gustare i suoi sapori.I casali sono in Umbria e hanno una bella location aperta e soleggiata tra le campagne di Orvieto e Todi, comoda e facilmente raggiungibile con una breve strada bianca per arrivare all'asfalto di circa 400 m. Strada ben tenuta e percorribile anche da grandi pulman da 60 posti (dato che la struttura lavora molto con clientela americana e internazionale).Il gruppo Great Estate su ogni immobile acquisito effettua, tramite il tecnico del cliente venditore, una due diligence tecnica che ci permette di conoscere dettagliatamente la situazione urbanistica e catastale di ogni proprietà. Tale due diligence potrà essere richiesta dal cliente al momento di un reale interesse sulla proprietà.Vende persona fisica. I casali sono classificati D10
Visualizza di più
Visualizza di meno
Das Anwesen umfasst ca. 4.4 Hektar. Es gibt einen Hof mit ausreichend Parkplätzen und einen Garten mit Außenbeleuchtung und Springbrunnen. Der Garten hat eine schöne Grünfläche mit verschiedenen Bäumen wie 20 Meter hohe Zypressen, Eichen, Ulmen, Olivenbäume, Prumus-Ahorne und einige Obstbäume. Er umgibt die 2 Bauernhäuser und den Swimmingpool. Eine Außenbeleuchtung, ein Springbrunnen innerhalb des eingezäunten Grundstücks und 2 Brunnen sind vorhanden. Zwischen den beiden Bauernhäusern befindet sich ein wunderschöner Swimmingpool von 12x6 m und einer Tiefe von 1,50 m mit einer großen Sonnenterrasse, einem Pavillon von 5x4 m und einem unterirdischen Abstellraum von ca. 80 m², in dem sich ein Technikraum für die Wasseraufbereitung befindet. Die beiden Bauernhäuser, die derzeit für den Agrotourismus genutzt werden, sind eingezäunt, mit 2 automatischen Einfahrtstoren und einem manuellen Tor sowie Videokameras versehen. Das Gebiet ist mit einem Jagdverbot belegt. Das erste Bauernhaus mit Speisesaal hat eine Fläche von ca. 350 qm + 155 qm Säulengänge, wurde 1994 erdbebensicher renoviert und besteht aus einem Erdgeschoss mit großem Speisesaal mit Sichtmauerwerk, einer professionellen Küche, einer Speisekammer und 2 Bädern; im Obergeschoss befinden sich 6 Schlafzimmer und 6 Bäder sowie ein halb bewohnbares Dachgeschoss mit 165 qm. Das zweite Bauernhaus mit Wohnungen ist ca. 500 Quadratmeter groß, wurde 2005 komplett renoviert und verfügt im Erdgeschoss über 3 Wohnungen: 1 Dreizimmerwohnung mit 1 Doppelschlafzimmer und 1 kleines Schlafzimmer, Wohnzimmer mit Kochnische und 1 Badezimmer; 2 Wohnungen mit: 1 Doppelschlafzimmer, 1 Badezimmer, 1 Wohnzimmer mit Kochnische. Außerdem gibt es 3 Doppelschlafzimmer mit eigenem Bad, eines davon behindertengerecht, sowie einen weiteren Raum, der als Abstellraum mit Küchenzeile und WC genutzt wird. Veranda. Atemberaubende Aussicht auf das hügelige Gelände bis hin zur Toskana mit dem Monte Amiata und Cetona und auf der anderen Seite Latium mit Montefiascone, den Cimini-Bergen von Viterbo....über das umbrische Tal und Orvieto mit Blick auf den Sonnenuntergang. Es besteht die Möglichkeit, ein weiteres Grundstück von 12.353 qm zu erwerben. Der Verkaufspreis wurde auf 250.000 € (Euro zweihundertfünfzigtausend/00) festgelegt.Bei den Gebäuden handelt es sich um zwei Bauernhäuser, die derzeit für den Agrotourismus genutzt werden. Das erste Bauernhaus wurde 1994 und das zweite 2005 erdbebensicher renoviert, wobei hochwertige Materialien verwendet wurden, die sie zu typischen und bewohnbaren Gebäuden machen.Alle Versorgungseinrichtungen sind vorhanden und insbesondere die meisten Zimmer im zweiten Bauernhaus sind klimatisiert und mit Flüssiggas beheizt. Im ersten Bauernhaus gibt es keine Klimaanlage, aber es gibt immer LPG und einen Heizkessel. Jedes Bauernhaus hat seinen eigenen unabhängigen Gastank und Tank mit Regenwasser-Reserve und unabhängige Wasserenthärter mit öffentlicher Wasserleitung, 2 Brunnen. Stromversorgung mit 40 Kw + 8 Sonnenkollektoren für Warmwasser.Die derzeitige Nutzung und das Potenzial des Anwesens ist das eines Beherbergungsbetriebs, aber es könnte auch ein großer privater Wohnsitz mit zwei Bauernhäusern sein, in dem eine oder mehrere Familienmitglieder oder Freunde wohnen könnten. Dank der schönen natürlichen Umgebung mit Weinbergen, können Sie in der Natur leben.Das Anwesen befindet sich in Umbrien und hat eine schöne, offene und sonnige Lage zwischen Orvieto und Todi, die über eine kurze, asphaltierte Straße von ca. 400 m bequem und einfach zu erreichen ist. Die Straße ist gut gepflegt und kann auch mit großen 60-Sitzer-Bussen befahren werden (das Anwesen hat viele amerikanische und internationale Besucher).Die Great Estate Gruppe erstellt über den Fachmann des Verkäufers eine Due Diligence für jede Immobilie, was es uns ermöglicht, die Situation jeder Immobilie bezüglich Städtebau und Kataster genau zu kennen. Bei ernsthaftem Interesse an der Immobilie kann die Due Diligence angefordert werden.
Casali con terreno di 4.4 ettari di cui oltre 3 ettari di vigneti, 100 piante di ulivi e terreni seminativi con bosco. Corte con ampio parcheggio e giardino con illuminazione esterna e fontanelle. Il giardino ha una bella zona verde con alberi di vario genere come cipressi alti 20 metri, querce, olmi, olivi, aceri prumus e alcuni frutti. Fa da cornice ai 2 casali e alla piscina. Presente illuminazione esterna, fontanelle all'interno delle proprietà recintata e 2 pozzi. Bella piscina 12x6 h1,50 tra i due casali con ampio solarium, gazebo 5x4 ed un magazzino seminterrato di circa mq80, dove vi è un locale tecnico per la depurazione. I fabbricati, sono 2 casali con attuale destinazione ad agriturismo, sono recintati, con 2 cancelli carrabili automatici e cancelletto manuale + videocamere. La zona è comunque protetta con divieto di caccia. Il primo casale con sala ristorante è di circa 350mq + portici per 155mq il tutto ristrutturato con norme antisismiche nel 1994 ed è composto da un piano terra con: ampia sala ristorazione con pareti a vista, cucina professionale, dispensa 2 bagni; al piano superiore ci sono 6 camere + 6 bagni, + 1 mansarda semi abitabile h.165. Il secondo casale con appartamenti è di circa 500mq completamente ristrutturato nel 2005 e dove al piano terra troviamo 3 appartamenti: 1 appartamento trilocale con 1 camera matrimoniale e 1 cameretta, soggiorno con angola cottura e 1 bagno; 2 appartamenti con: 1 camera matrimoniale, 1 bagno, 1 soggiorno con angolo cottura. Poi abbiamo 3 camere matrimoniali con bagno privato di cui uno per portatori di handicap + altro locale adibito a magazzino con cucina di servizio dispensa e WC. Al piano superiore ci sono 4 appartamenti: 2 trilocali e 2 bilocali. Presente anche un portico. Panorama mozzafiato con il profilo collinare fino alla Toscana verso il monte Amiata e Cetona e nell’altro lato il Lazio con Montefiascone, i monti cimini di Viterbo….oltre lo sguardo sulla valle umbra e Orvieto volto al tramonto. Compresi nella vendita Foglio 6, Particella 157 sub 4-5, Particella 187, 189, 216, 155 totale 4.4ha. Poi si potrebbe acquistare Foglio 3, Particella 1, 2, 5 6 totale12.3 ha per €250.000. Il tutto per avere un azienda con circa 9 ettari di vigneto di cui 3 ettari circa di uve bianche orvieto classico e 3 circa di uve rosse, merlot, cabernet e sangiovese + uliveto di 100 piante, una tartufaia in bosco ceduo di 5000mq e seminativi di circa 6 ettari.I fabbricati sono 2 casali con attuale destinazione ad agriturismo, ristrutturati con norme antisismiche nel 1994 per il primo casale e 2005 per il secondo con materiali di buona qualità e caratteristica che li rende tipici e abitabili.Tutte le utenze sono presenti e in particolare gran parte dei locali del secondo casale, sono con aria condizionata e riscaldamento con gpl. Nel primo casale non c'è aria condizionata ma c'è sempre gpl e un caldaia a camino. Ogni casale ha il suo bombolone Gas indipendente e serbatoio con riserva acque piovane e addolcitore indipendente con acquedotto pubblico, n.2 pozzi. Energia elettrica con 40 Kw impegnati + 8 pannelli solari per acqua calda.Attuale l’utilizzo e potenzialità dell’immobile è quello di una struttura ricettiva ma potrebbe essere anche una grande dimora privata con due casali dove risiedere una o più componenti famigliari o amici. Grazie al bel contesto naturale con vigneti potrai vivere e immergerti nella natura per gustare i suoi sapori.I casali sono in Umbria e hanno una bella location aperta e soleggiata tra le campagne di Orvieto e Todi, comoda e facilmente raggiungibile con una breve strada bianca per arrivare all'asfalto di circa 400 m. Strada ben tenuta e percorribile anche da grandi pulman da 60 posti (dato che la struttura lavora molto con clientela americana e internazionale).Il gruppo Great Estate su ogni immobile acquisito effettua, tramite il tecnico del cliente venditore, una due diligence tecnica che ci permette di conoscere dettagliatamente la situazione urbanistica e catastale di ogni proprietà. Tale due diligence potrà essere richiesta dal cliente al momento di un reale interesse sulla proprietà.Vende persona fisica. I casali sono classificati D10
Дома с земельным участком площадью около 4.4 га Двор с просторной парковкой и сад с наружным освещением и фонтанами - представляет собой красивую зеленую зону с различными деревьями, такими как 20-метровые кипарисы, дубы, вязы, оливковые деревья, краснолистные клены и некоторые фруктовые деревья. Этот красивый парк с бассейном обрамляет два фермерских дома. На огороженной территории есть наружное освещение, фонтаны и два колодца. Прекрасный бассейн 12x6 м h1.50 расположен между фермерскими домами, с большим солярием, беседкой 5x4 и полуподвальным техническим помещением около 80 кв.м для очистки воды. Два дома, которые в настоящее время используются для агритуризма, огорожены, с двумя автоматическими воротами для въезда и калиткой + видеокамеры. Недвижимость в зоне с запретом на охоту. Первый дом с рестораном площадью около 350 кв.м + портики площадью 155 кв.м., отремонтирован с учетом критериев сейсмоустойчивости в 1994 году. На первом этаже расположены большой обеденный зал, профессиональная кухня, кладовая, два санузла. На верхнем этаже: 6 спален + 6 ванных комнат, + 1 мансарда (частично жилая, высотой h.1,65). Второй дом с квартирами площадью около 500 кв.м был полностью отремонтирован в 2005 г. На первом этаже расположены три квартиры: квартира А - семейная спальня, маленькая спальня, гостиная с кухонным уголком, ванная комната. Квартиры В и С: семейная спальня, ванная комната, гостиная с кухонным уголком. Кроме того, три семейные спальни спальни с ванными комнатами, одна из которых предназначена для инвалидов + еще одно помещение, используемое как склад, с кухней, кладовой и санузлом. Портик. Захватывающие виды на холмистый профиль на Тосканы в направлении горы Монте Амиата и Четона, а с другой стороны - на город Монтефиасконе (Лациум), горы Чимини в Витербо.... плюс вид на долину Умбрии Орвието с видом на закат. Возможность приобретения дополнительной земли площадью 12,35,30 кв.м. Цена продажи установлена - €250 000 (двести пятьдесят тысяч евро/00).
2 farmhouses with swimming pool and 4.4 hectares of which over 3 hectares of vineyards, 100 olive trees and arable. Court with ample parking and garden with external lighting and fountains. The garden has a beautiful green area with trees of various kinds such as 20 meter high cypresses, oaks, elms, olive trees, prumus maples and some fruits...framing the 2 farmhouses and the swimming pool. There is external lighting, fountains inside the fenced property and 2 wells. Beautiful 12x6 h1.50 swimming pool between the two farmhouses with large solarium, 5x4 gazebo and a basement warehouse of approximately 80 sqm, where there is a technical room for purification. 2 farmhouses currently used as a farmhouse, fenced, with 2 automatic driveway gates and manual gate + video cameras. The area is however protected with a hunting ban. The first farmhouse with restaurant room is approximately 350 sqm + porches for 155 sqm, all renovated with anti-seismic standards in 1994 and is composed of a ground floor with: large dining room with exposed walls, professional kitchen, pantry, 2 bathrooms; on the upper floor there are 6 bedrooms + 6 bathrooms, + 1 semi-habitable attic h.165. The second farmhouse with apartments is approximately 500 sqm completely renovated in 2005 and where on the ground floor we find 3 apartments: 1 three-room apartment with 1 double bedroom and 1 single bedroom, living room with kitchenette and 1 bathroom; 2 apartments with: 1 double bedroom, 1 bathroom, 1 living room with kitchenette. Then we have 3 double bedrooms with private bathroom, one of which is for disabled people + another storage room with service kitchen, pantry and WC. Front porch. Breathtaking panorama with the hilly profile up to Tuscany towards Mount Amiata and Cetona and on the other side Lazio with Montefiascone, the Cimini mountains of Viterbo... beyond the view of the Umbrian valley and Orvieto facing the sunset. Included in the sale Sheet 6, Plot 157 sub 4-5, Plot 187, 189, 216, 155 total 4.4ha. Then you could buy Sheet 3, Plot 1, 2, 5 6 total 12.3ha for €250,000. All this to have a company with over 9 hectares of vineyards of which approximately 3 hectares of Orvieto Classico white grapes and approximately 6 of red, Merlot, Cabernet and Sangiovese grapes + olive grove of 100 plants, a truffle grove in a coppice forest of 5000m2 and arable land of approximately 6 hectares.2 farmhouses currently used as such, renovated with anti-seismic standards in 1994 for the first farmhouse and 2005 for the second, with good quality materials and characteristics that make them typical and livable.All utilities are present and in particular most of the rooms in the second farmhouse have air conditioning and LPG heating. In the first farmhouse there is no air conditioning but there is LPG and a fireplace boiler. Each farmhouse has its own independent gas tank and tank with rainwater reserve and independent water softener with public aqueduct, 2 wells. Electricity with 40 kW used + 8 solar panels for hot water.The current use and potential of the property is that of an accommodation facility but it could also be a large private residence with two farmhouses where one or more family members or friends can reside. Thanks to the beautiful natural setting with vineyards you can live and immerse yourself in nature to taste its flavours.The farmhouses are in Umbria and have a beautiful open and sunny location between the countryside of Orvieto and Todi, convenient and easily reachable with a short dirt road of about 400 meters to reach the asphalt. Well-maintained road and passable even for large 60-seater buses (given that the structure works a lot with American and international customers).The Great Estate group carries out a technical due diligence on each property acquired, through the technician of the selling client, which allows us to know in detail the urban and cadastral status of the property. This due diligence may be requested by the customer at the time of a real interest in the property.
Riferimento:
KPMQ-T1875
Paese:
IT
Regione:
Terni
Città:
Montecchio
Categoria:
Residenziale
Tipo di annuncio:
In vendita
Tipo di proprietà:
Casa e casa singola
Sottotipo proprietà:
Fattoria
Grandezza lotto:
44.948 m²
Piscina:
Sì
ANNUNCI PROPRIETÀ SIMILI
REAL ESTATE PRICE PER M² IN NEARBY CITIES
| City |
Avg price per m² house |
Avg price per m² apartment |
|---|---|---|
| Italia | EUR 1.849 | EUR 2.739 |
| Arezzo | EUR 1.776 | EUR 1.991 |
| Marche | EUR 1.634 | EUR 2.283 |
| Lazio | EUR 1.892 | EUR 3.080 |
| Abruzzo | EUR 1.297 | EUR 1.774 |
| Toscana | EUR 2.140 | EUR 2.955 |
| Pescara | EUR 1.305 | EUR 1.907 |
| Lucca | EUR 2.241 | EUR 3.129 |
| Bastia | - | EUR 2.491 |
| Haute-Corse | EUR 2.647 | EUR 2.785 |
| Corse | EUR 2.663 | EUR 3.005 |
| Porto-Vecchio | EUR 4.354 | EUR 4.670 |
| Corse-du-Sud | EUR 3.976 | EUR 3.464 |
| Ajaccio | EUR 4.070 | EUR 3.549 |
