EUR 700.000
4 cam
326 m²
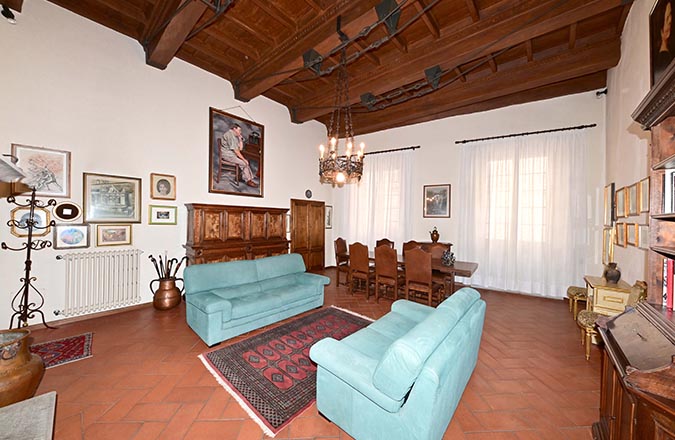
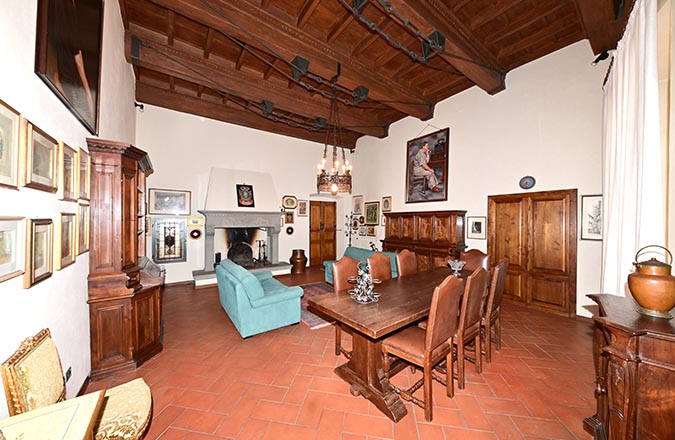
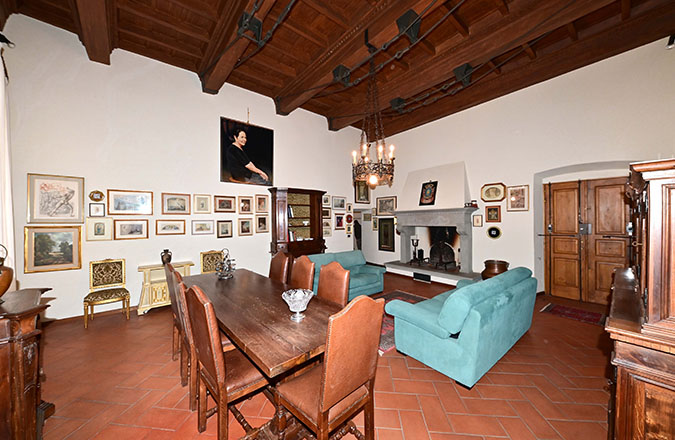
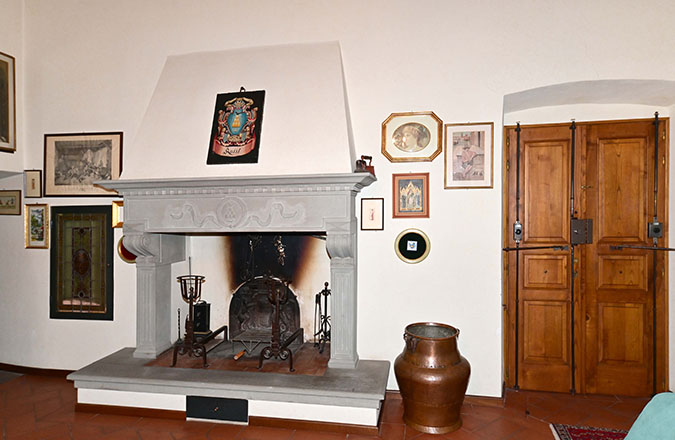
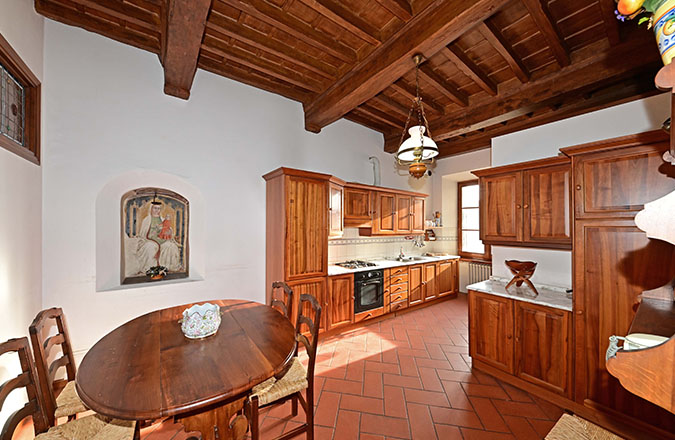
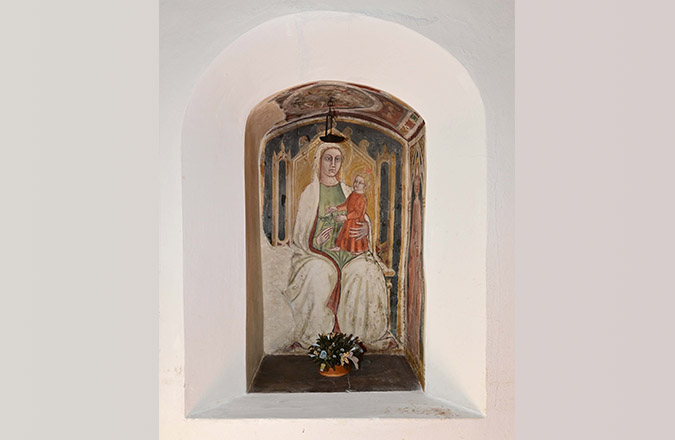
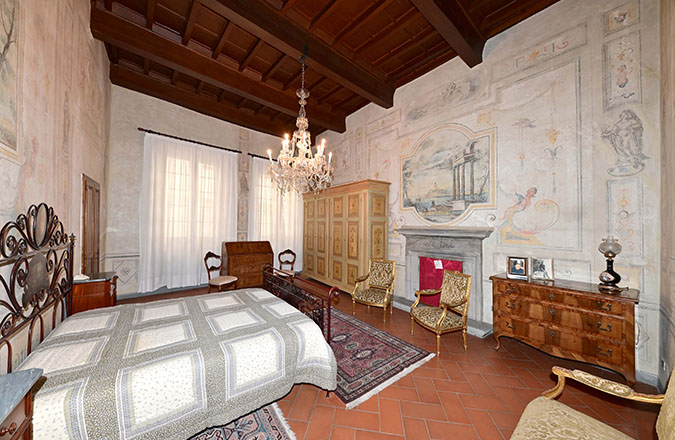
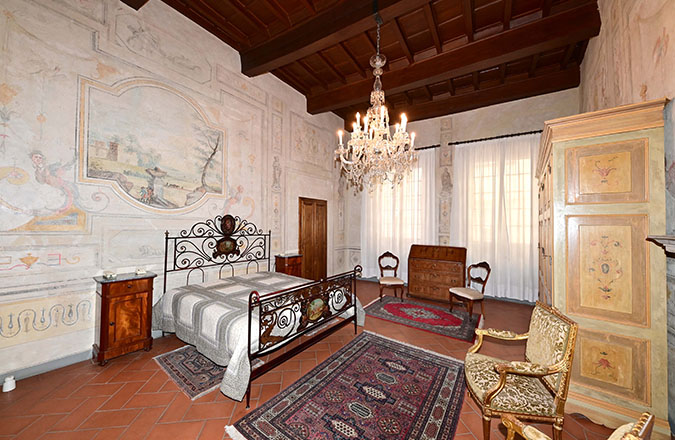
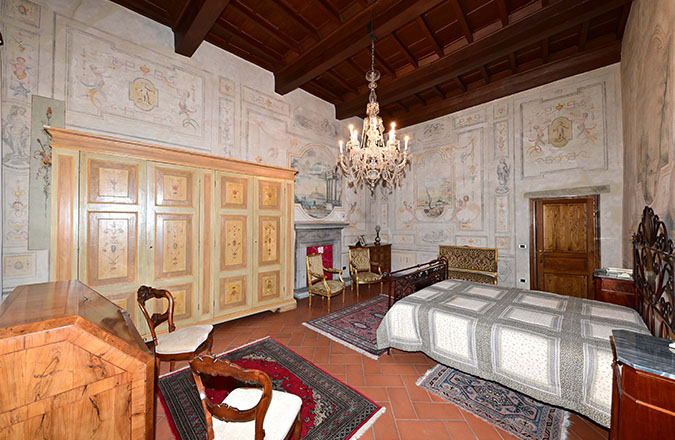
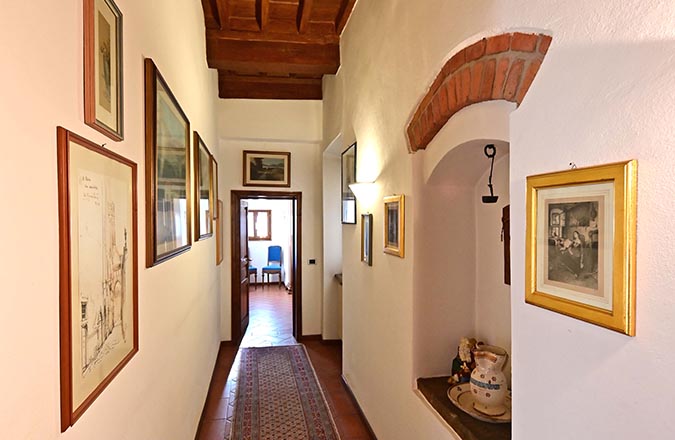
Scarica la Planimetria
Un'esclusiva Barbagli Immobiliare. Visualizza di più Visualizza di meno IntroduzionePrestigiosa proprietà di interesse storico collocata in uno dei punti più suggestivi del centro, a pochi passi dalla Pieve e da Piazza Grande. Le caratteristiche che compongono la struttura la rendono perfetta sia come residenza signorile, sia per un eventuale utilizzo commerciale, in considerazione degli ampi fondi a lato strada e alla posizione particolarmente strategica in cui si trovaTipologia: ResidenzialeMetri quadri: 300Numero Locali: 6Classe Energetica: in fase di richiestaPrezzo: 700'000 €Richiedi InformazioniDescrizioneGli ambienti interni, in ottimo stato di conservazione, sono un glorioso tributo alla storia di Arezzo, dalle origini fino ad oggi. Possiamo trovarne testimonianza attraverso i particolari più visibili, tra cui alcuni belissimi affreschi che decorano gli ambienti, e nelle parti strutturali più "nascoste".Il salone ci accoglie con un abbraccio caldo e luminoso, con i pavimenti in cotto e dei belissimi soffitti a cassettoni. Qui troviamo un antico focolare con uno stemma scolpito sul caminetto.Spostandoci verso la cucina non si può che rimanere ammaliati dalla rappresentazione di una madonna in trono con Gesù bambino al quale la madonna offre dei fiori, riparata da una nicchia ricavata nella parete.Un'altra sensazione di stupore la si prova entrando nella camera da letto padronale con pareti adornate e variopinte che esaltano gli spazi.Questa proprietà ha una lunga storia, con radici antichissime e passaggi di proprietà tra famiglie importanti come i Marsupini, i Barbolani e i Redi.Già in epoca Etrusco-Romana dove ora c'è via Bicchierala esistevano delle abitazioni, lo si capisce dalle murature e dalle volte delle cantine. Nel periodo che va dal 1000 al 1200 nasce sulle fondamenta pre-esistenti la facciata della casa.Le pietre conce dell'arco al n. 23, la spalletta sempre in bozze di pietre conce a livello stradale, per meglio difendersi dalle aggressioni, lo testimoniano.Nei tre secoli che vanno dal 1200 al 1500 il palazzo come altri della strada, era una proprietà della famiglia Marsupini che li abitava, più precisamente nella casa che fa angolo con via Cesalpino (ex Banca d'Italia). Il più autorevole personaggio è Carlo Marsupini che nel 1400 ricoprì l'incarico di Segretario della Repubblica Fiorentina.È negli anni che vanno dal 1400 al 1450 che in una nicchia dell'appartamento viene fatta affrescare una madonna in trono con Gesù bambino al quale la madonna offre dei fiori.Nell'arco della nicchia si può notate l'agnello di Dio e, nella spalletta di destra, S. Agata con in mano le tenaglie che trattengono un dente estirpato. La spalletta di sinistra è stata probabilmente distrutta a seguito di lavori, e quindi perduta per sempre.La somiglianza con altre rappresentazioni fanno pensare al "Maestro di Pieve a Sietina" o a "Lorentino di Andrea cuoiaio" seguace di Piero della Francesca con cui lavorò in San Francesco ad Arezzo, o addirittura al di lui figlio Angelo. Tutti e tre attivi nel periodo e nei luoghi citati.Dopo il 1500, ma più verosimilmente intorno al 1600 nella casa abita un "Barbolani", nobile aretino e "Bali" comandante della fortezza Medicea di Arezzo. Lo stemma scolpito sul caminetto di camera è della famiglia Barbolani.Alla fine del 1600 la casa passa alla famiglia Redi; All'epoca una delle famiglie più illustri della città. Risale a questo periodo la decorazione della camera 1750 circa.L'occasione come si può vedere dai riquadri sopra le porte è data dalla nascita di un erede maschio. I pannelli con paesaggi invece, fanno pensare a proprietà appartenute alla famiglia.Le decorazioni della stanza risalgono al periodo dell'occupazione Napoleonica e ne risentono l'influenza neoclassica. Si tratta di allegorie e muse dipinte a calce, in parte su fondo fresco, in parte secco.I soffitti a cassettoni sono di periodi diversi. Le stanze fronte strada sono indubbiamente "cinquecenteschi", così come la cornice marcapiano esterna in pietra. Mentre i riquadri delle finestre sempre in pietra risalgono al 1400, e quattrocentesco è anche il soffitto a cassettoni delle stanze interne.Il portale in pietra di ingresso all'appartamento è del 1500 mentre i capitelli e i peducci in pietra delle scale sono del 1400.I peducci e i capitelli in pietra del fondo fronte strada sono del 1500. Di buona mano e del tutto simili a quelli presenti nel primo ingresso del palazzo comunale di Arezzo.
Scarica la Planimetria
Un'esclusiva Barbagli Immobiliare. IntroductionPrestigious property of historical importance located in one of the most striking points of the center, a few steps from the Pieve and Piazza Grande. The characteristics that compose the structure make it perfect both as a luxury residence and for a possible commercial use, considering the wide grounds on the street side and the particularly strategic position in which it is located.Type: ResidentialSquare Meters: 300Rooms: 6Energy Class: on pendingPrice: 700.000 €Info RequestDescriptionThe well preserved indoor spaces are a glorious tribute to the history of Arezzo, from its origins to the present day. We can find evidence of this through the most visible details, including some beautiful frescoes that decorate the rooms, and in more "hidden" structural parts.The hall warmly and brightly embraces us, with terracotta floors and beautiful coffered ceilings. Here we find an ancient fireplace with a carved coat of arms on the mantelpiece.As we move toward the kitchen, the visitor cannot help but be captivated by the depiction of a madonna on a throne with baby Jesus to whom the Virgin Mary offers flowers, sheltered by a niche carved in the wall.Another feeling of awe is experienced upon entering the master bedroom with adorned and colorful walls that enhance the spaces.This property has a long history, with very ancient roots and passages of property between important families such as the Marsupini, the Barbolani and the Redi.Already in Etruscan-Roman times where Via Bicchierala is now, there were dwellings, we can tell by the masonry and the vaults of the cellars. In the period from 1000 to 1200 the facade of the house was born on the pre-existing foundations.In the three centuries from 1200 to 1500 the palace, like others on the street, was a property of the Marsupini family who lived there, more precisely in the house that corners Via Cesalpino (formerly Banca d'Italia). The most influential personage was Carlo Marsupini who held the position of Secretary of the Florentine Republic in 1400.It was in the years between 1400 and 1450 that a niche in the apartment was frescoed with a madonna on a throne with baby Jesus to whom the madonna offers flowers.In the arch of the niche one can notice the lamb of God and, in the right eavesdrop, St. Agatha holding the pincers that hold an uprooted tooth. The left epaulet was probably destroyed as a result of work, and thus lost forever.The similarity with other representations suggest the "Master of Pieve a Sietina" or "Lorentino di Andrea cuoiaio" a follower of Piero della Francesca with whom he worked in San Francesco in Arezzo, or even his son Angelo. All three were active in the period and places mentioned.After 1500, but more likely around 1600 a "Barbolani," an Arezzo nobleman and "Bali" commander of the Medici fortress in Arezzo, lived in the house. The coat of arms carved on the chamber fireplace is of the Barbolani family.In the late 1600s the house passed to the Redi family; At that time one of the most illustrious families in the city. The decoration of the room circa 1750 dates from this period.The occasion as can be seen from the panels above the doors is the birth of a male heir. The panels with landscapes, on the other hand, suggest properties that belonged to the family.The decorations in the room date from the period of Napoleonic occupation and bear the neoclassical influence. They consist of allegories and muses painted in lime, partly on a fresh, partly dry background.The coffered ceilings are from different periods. The rooms facing the street are undoubtedly "sixteenth-century," as is the exterior stone string-course cornice. While the window frames also made of stone date from the 1400s, and the coffered ceiling of the interior rooms is also 15th-century.The stone entrance portal to the apartment is from the 1500s while the stone capitals and corbels of the staircase are from the 1400s.The stone corbels of the street-front end are from the 1500s. Of good hand and quite entirely similar to those found in the first entrance to the municipal palace of Arezzo.
Download House Plan
It's an exclusive of Barbagli Immobiliare.