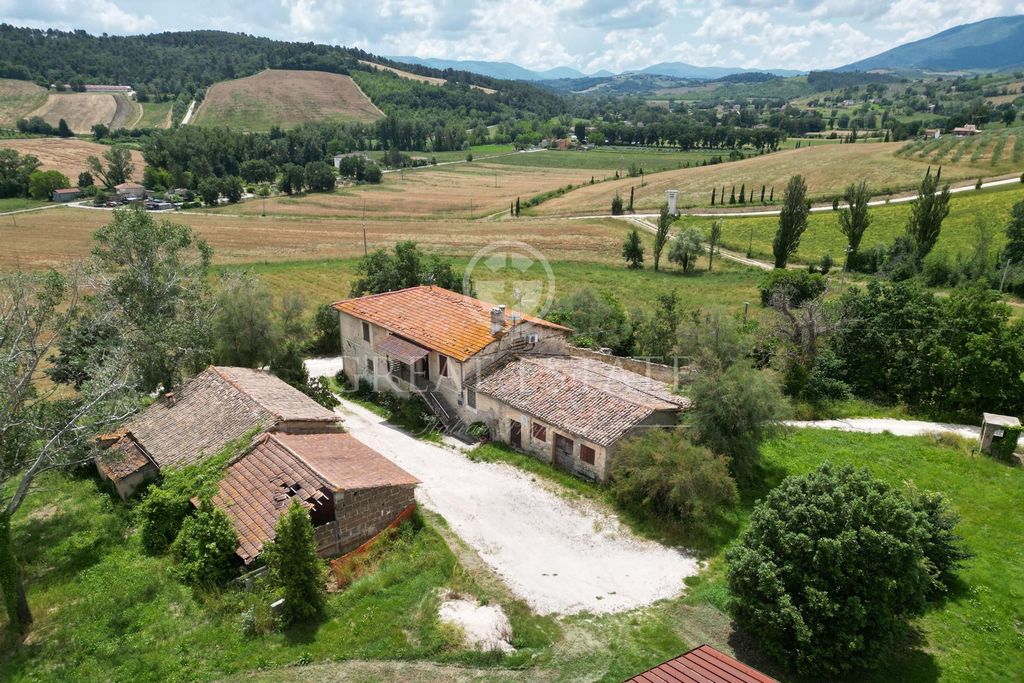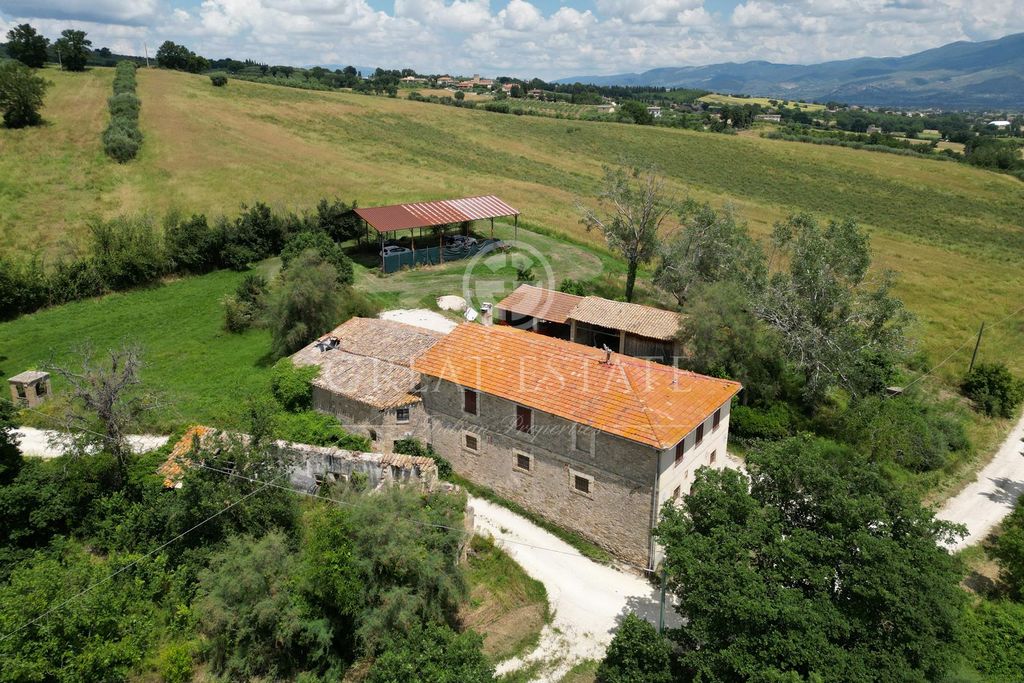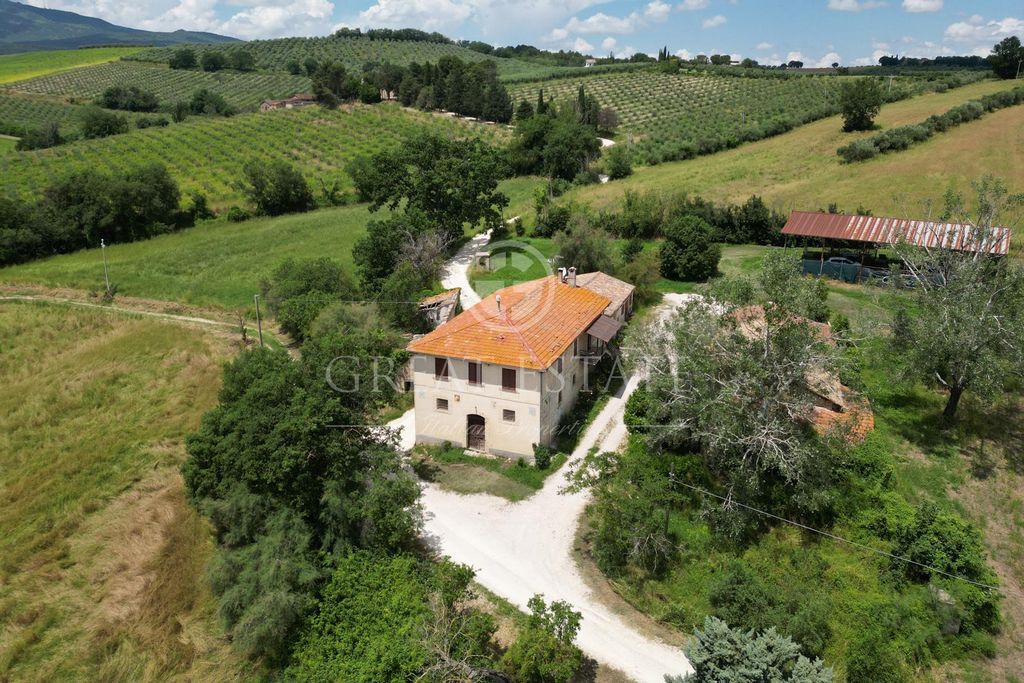EUR 350.000
FOTO IN CARICAMENTO...
Casa e casa singola (In vendita)
Riferimento:
KPMQ-T1644
/ 7467
Casale di mq. 420 utili disposto in posizione collinare e panoramica con terreno circostante di circa un ettaro, annesso agricolo su un unico piano di circa 200 mq e tettoia utilizzata a fienile di 200 mq. Il casale si sviluppa su due livelli: al piano terra un unico grande ambiente destinato a magazzino di 130 mq., utilizzato in tempi passati a stalla con ancora presenti le mangiatoie originali, pavimento in cotto con canalette di scolo. Attigui alla stalla sono presenti 3 locali destinati a magazzino/cantina con scala di servizio al piano superiore. Completa il piano terra una cantina di mq. 58 con accesso esterno indipendente. Da una scala ed una loggia esterna si arriva al piano primo dove troviamo il tipo alloggio dei mezzadri umbri con famiglia numerosa, costituita da 4 camere un bagno, una cucina e sala da pranzo con corridoio centrale. Scendendo sei gradini si arriva alla classica dispensa contadina, magazzino con accesso secondario e scala di collegamento alla stalla sottostante. L'annesso agricolo agricolo potrebbe essere ristrutturato per residenza o potrebbe essere demolito e ricostruito in alto sito fino ad un massimo di 50 metri di distanza dal casale principale per crearne così una depandance. Possibilità di comprare più terreno agricolo a seminativo.Il casale, anche se abitato recentemente, ha bisogno di una ristrutturazione totale, soprattutto nell'impiantistica e finiture in genere. Su una porzione del casale è in corso una progettazione per lavori strutturali finanziati da fondi del terremoto riguardanti il sisma Umbria-Marche del 2016. Tale contributo sarà concesso ad uso esclusivo di tale unità strutturale e ne potrà quindi usufruirne l'eventuale acquirente.Sono presenti tutte le utenze. Non è presente la rete gas-metano quindi si dovrà provvedere all'inserimento di un serbatoio gpl.Questa proprietà si trova in una piccola frazione ad ovest di Spoleto: la città umbra che ospita il festival culturale dei Due Mondi e gemellata con Charleston in Sud Carolina. Essa è ubicata a in prossimità della strada che collega le città di Spoleto e Castel Ritaldi.Il gruppo Great Estate su ogni immobile acquisito effettua, tramite il tecnico del cliente venditore, una due diligence tecnica che ci permette di conoscere dettagliatamente la situazione urbanistica e catastale di ogni proprietà. Tale due diligence potrà essere richiesta dal cliente al momento di un reale interesse sulla proprietà.
Visualizza di più
Visualizza di meno
Bauernhaus von 420 qm gelegen in einer hügeligen Panoramalage mit umliegendem Land von etwa einem Hektar, landwirtschaftliche Nebengebäude auf einer Ebene von etwa 200 qm und Schuppen als Scheune von 200 qm genutzt. Das Bauernhaus ist auf zwei Ebenen: Im Erdgeschoss gibt es einen einzigen großen Raum als Lagerraum von 130 qm, der in der Vergangenheit als Stall genutzt wurde, wobei die ursprünglichen Futtertröge noch vorhanden sind, Terracotta-Boden mit Entwässerungsrinnen. Angrenzend an den Stall befinden sich 3 Räume, die als Lager/Keller genutzt werden, mit einer Treppe zum oberen Stockwerk. Das Erdgeschoss wird durch einen 58 m² großen Keller mit unabhängigem Zugang von außen vervollständigt. Über eine Treppe und eine Außenloggia gelangt man in den ersten Stock, wo sich eine Unterkunft befindet, wie sie von umbrischen Bauern mit großen Familien genutzt wurde, bestehend aus 4 Zimmern, einem Bad, einer Küche und einem Esszimmer mit zentralem Korridor. Über sechs Stufen gelangt man in die klassische bäuerliche Speisekammer, einen Abstellraum mit zweitem Zugang und einer Treppe, die zum darunter liegenden Stall führt. Das Nebengebäude des Bauernhofs könnte als Wohnhaus restauriert oder abgerissen und in einem Abstand von höchstens 50 Metern zum Haupthaus wieder aufgebaut werden, um ein Nebengebäude zu schaffen.Das Bauernhaus ist zwar erst seit Kurzem bewohnt, bedarf aber einer umfassenden Renovierung, insbesondere der Anlagentechnik und der Oberflächen im Allgemeinen. An einem Teil des Bauernhauses ist ein Projekt für strukturelle Arbeiten im Gange, das durch Erdbebenfonds im Zusammenhang mit dem Erdbeben in Umbrien und den Marken im Jahr 2016 finanziert wird. Dieser Beitrag wird für die ausschließliche Nutzung dieser strukturellen Einheit gewährt und der eventuelle Käufer wird daher in der Lage sein, davon zu profitieren.Alle Versorgungseinrichtungen sind vorhanden. Es gibt kein Gas-Methan-Netz, so dass ein LPG-Tank installiert werden muss.Diese Immobilie befindet sich in einer kleinen Siedlung westlich von Spoleto, der umbrischen Stadt, in der das Kulturfestival "Zwei Welten" stattfindet und die eine Partnerschaft mit Charleston in South Carolina unterhält. Es liegt in der Nähe der Straße, die die Städte Spoleto und Castel Ritaldi verbindet.Die Great Estate Gruppe erstellt über den Fachmann des Verkäufers eine Due Diligence für jede Immobilie, was es uns ermöglicht, die Situation jeder Immobilie bezüglich Städtebau und Kataster genau zu kennen. Bei ernsthaftem Interesse an der Immobilie kann die Due Diligence angefordert werden.
Casale di mq. 420 utili disposto in posizione collinare e panoramica con terreno circostante di circa un ettaro, annesso agricolo su un unico piano di circa 200 mq e tettoia utilizzata a fienile di 200 mq. Il casale si sviluppa su due livelli: al piano terra un unico grande ambiente destinato a magazzino di 130 mq., utilizzato in tempi passati a stalla con ancora presenti le mangiatoie originali, pavimento in cotto con canalette di scolo. Attigui alla stalla sono presenti 3 locali destinati a magazzino/cantina con scala di servizio al piano superiore. Completa il piano terra una cantina di mq. 58 con accesso esterno indipendente. Da una scala ed una loggia esterna si arriva al piano primo dove troviamo il tipo alloggio dei mezzadri umbri con famiglia numerosa, costituita da 4 camere un bagno, una cucina e sala da pranzo con corridoio centrale. Scendendo sei gradini si arriva alla classica dispensa contadina, magazzino con accesso secondario e scala di collegamento alla stalla sottostante. L'annesso agricolo agricolo potrebbe essere ristrutturato per residenza o potrebbe essere demolito e ricostruito in alto sito fino ad un massimo di 50 metri di distanza dal casale principale per crearne così una depandance. Possibilità di comprare più terreno agricolo a seminativo.Il casale, anche se abitato recentemente, ha bisogno di una ristrutturazione totale, soprattutto nell'impiantistica e finiture in genere. Su una porzione del casale è in corso una progettazione per lavori strutturali finanziati da fondi del terremoto riguardanti il sisma Umbria-Marche del 2016. Tale contributo sarà concesso ad uso esclusivo di tale unità strutturale e ne potrà quindi usufruirne l'eventuale acquirente.Sono presenti tutte le utenze. Non è presente la rete gas-metano quindi si dovrà provvedere all'inserimento di un serbatoio gpl.Questa proprietà si trova in una piccola frazione ad ovest di Spoleto: la città umbra che ospita il festival culturale dei Due Mondi e gemellata con Charleston in Sud Carolina. Essa è ubicata a in prossimità della strada che collega le città di Spoleto e Castel Ritaldi.Il gruppo Great Estate su ogni immobile acquisito effettua, tramite il tecnico del cliente venditore, una due diligence tecnica che ci permette di conoscere dettagliatamente la situazione urbanistica e catastale di ogni proprietà. Tale due diligence potrà essere richiesta dal cliente al momento di un reale interesse sulla proprietà.
На продажу в Умбрии фермерский дом площадью 420 кв.м, расположенный на холме с панорамным видом на окружающий ландшафт. Земельный участок площадью около гектара, постройка с/х назначения на одном уровне площадью около 200 кв.м и навес площадью 200 кв.м. Фермерский дом на двух уровнях: на первом этаже находится одно большое помещение площадью 130 кв.м (бывшая конюшня с сохранившимися кормушками, терракотовым полом и дренажными каналами), используемое как склад. К нему примыкают другие три помещения, используемые как кладовая/кантина, с лестницей на верхний этаж. Завершает первый этаж кантина площадью 58 кв.м с отдельным доступом со двора. На второй этаж можно подняться по внешней лестнице с лоджией, здесь находится жилая часть, резиденция, характерная для большой фермерской семьи - четыре спальни, ванная комната, кухня и столовая с центральным коридором. Спустившись вниз по шести ступеням, можно попасть в классическую кладовую, склад с дополнительным доступом и зону с лестницей, ведущей в хлев, расположенный внизу. Структура с/х назначения может быть отреставрирована для использования в качестве гостевого дома или снесена для дальнейшей использования этого объема/площади для строительства жилой единицы на расстоянии не более 50 м от основного корпуса.
Farmhouse of approx. 420 sqm located in a hilly and panoramic position with surrounding land of approximately one hectare, agricultural annex on a single floor of approximately 200 sqm and a shed used as a barn of 200 sqm. The farmhouse is on two levels: on the ground floor a single large room used as a 130 sqm warehouse, used in times gone by as a stable with the original mangers still present, terracotta flooring with drainage channels. Adjacent to the stable there are 3 rooms intended for storage/cellar with service staircase to the upper floor. The ground floor is completed by a cellar of approx. 58 sqm with independent external access. From a staircase and an external loggia you reach the first floor where we find the type of accommodation of Umbrian sharecroppers with a large family, consisting of 4 bedrooms, a bathroom, a kitchen and dining room with a central corridor. Going down six steps you reach the classic peasant pantry, warehouse with secondary access and staircase connecting to the stable below. The agricultural annex could be renovated for residence or could be demolished and rebuilt on a high site up to a maximum of 50 meters away from the main farmhouse to thus create an annex.The farmhouse, even if recently inhabited, needs a total renovation, especially in terms of systems and finishes in general. On a portion of the farmhouse, planning is underway for structural works financed by earthquake funds relating to the 2016 Umbria-Marche earthquake. This contribution will be granted for the exclusive use of this structural unit and will therefore be able to benefit the potential buyer.All utilities are present. There is no gas-methane network so it will be necessary to insert an LPG tank.This property is located in a small hamlet west of Spoleto: the Umbrian city that hosts the Due Mondi cultural festival and twinned with Charleston in South Carolina. It is located near the road that connects the cities of Spoleto and Castel Ritaldi.The Great Estate group carries out a technical due diligence on each property acquired, through the seller's technician, which allows us to know in detail the urban and cadastral status of the property. This due diligence may be requested by the customer at the time of a real interest in the property.
Riferimento:
KPMQ-T1644
Paese:
IT
Regione:
Perugia
Città:
Spoleto
Categoria:
Residenziale
Tipo di annuncio:
In vendita
Tipo di proprietà:
Casa e casa singola
Sottotipo proprietà:
Fattoria
ANNUNCI PROPRIETÀ SIMILI
AVERAGE HOME VALUES IN SPOLETO
REAL ESTATE PRICE PER M² IN NEARBY CITIES
| City |
Avg price per m² house |
Avg price per m² apartment |
|---|---|---|
| Marche | EUR 1.634 | EUR 2.283 |
| Italia | EUR 1.849 | EUR 2.739 |
| Abruzzo | EUR 1.297 | EUR 1.774 |
| Arezzo | EUR 1.776 | EUR 1.991 |
| Lazio | EUR 1.892 | EUR 3.080 |
| Pescara | EUR 1.305 | EUR 1.907 |
| Toscana | EUR 2.140 | EUR 2.955 |
| Lucca | EUR 2.241 | EUR 3.129 |
| Bastia | - | EUR 2.491 |
| Haute-Corse | EUR 2.647 | EUR 2.785 |








