EUR 2.500.000
6 loc
1.200 m²
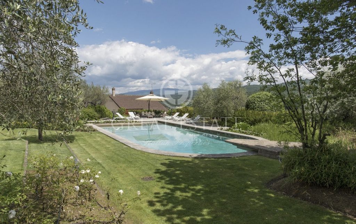
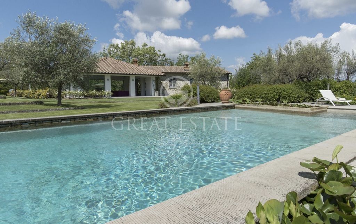
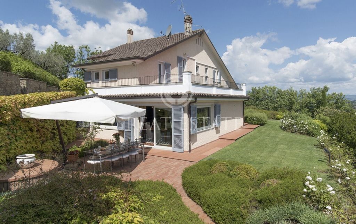
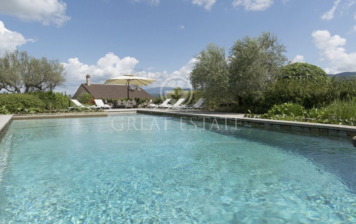
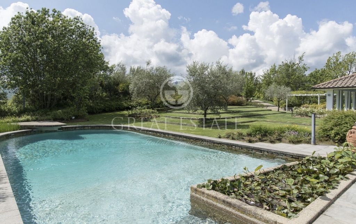
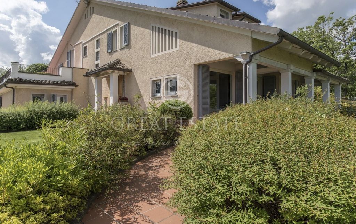
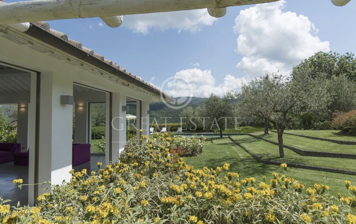
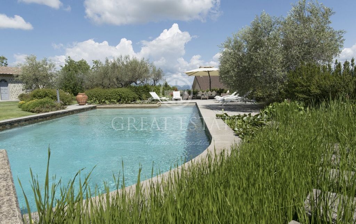
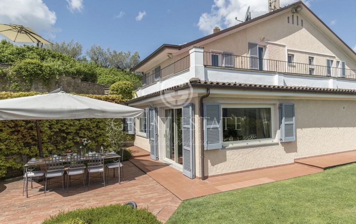
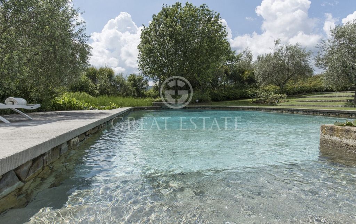
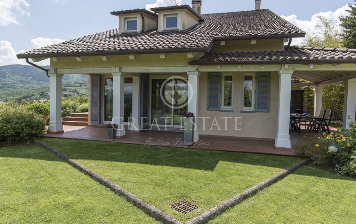
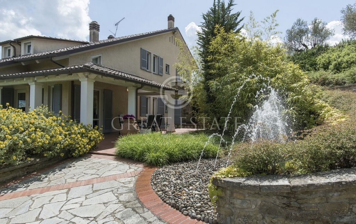
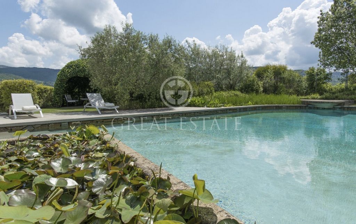
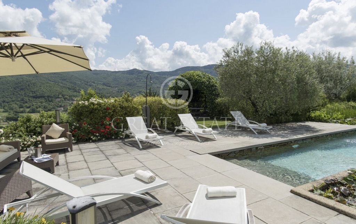
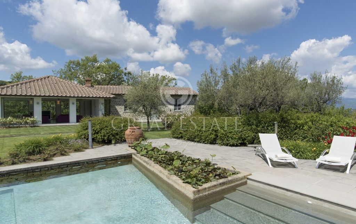
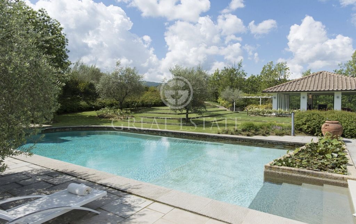
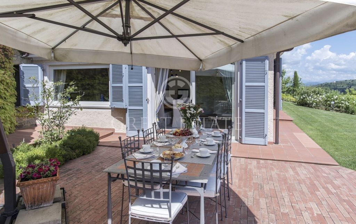
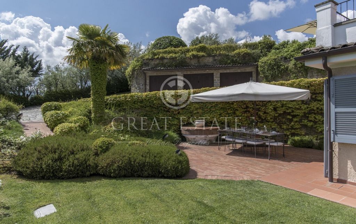
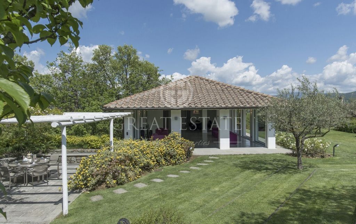
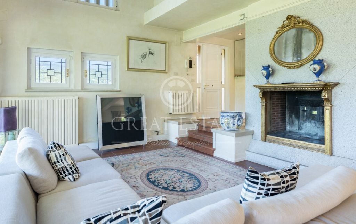
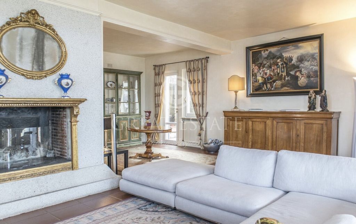
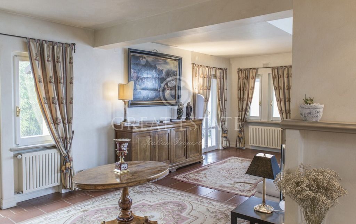
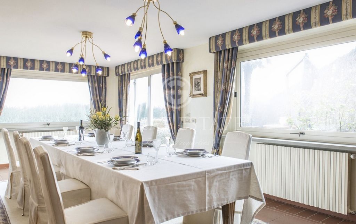
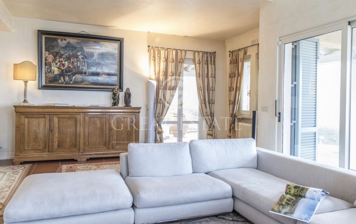
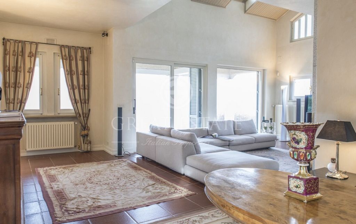
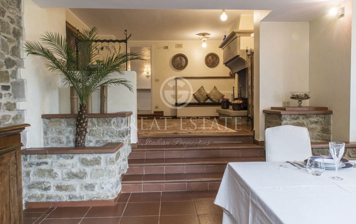
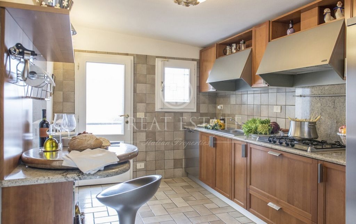
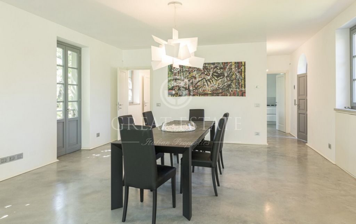
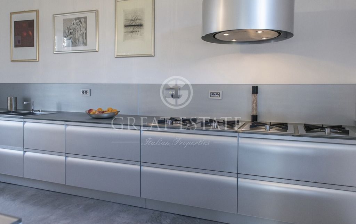
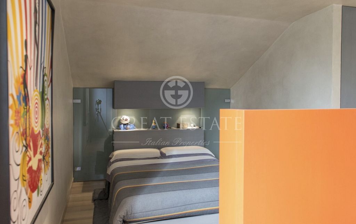
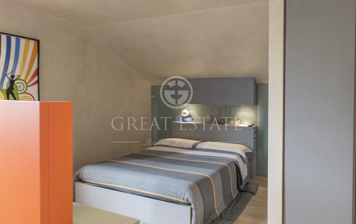
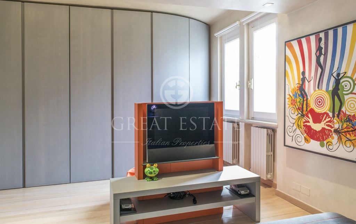
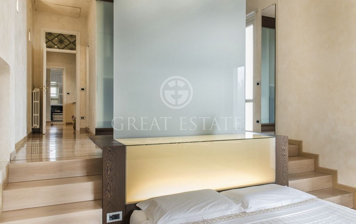
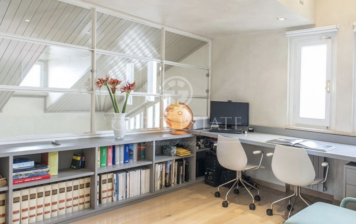
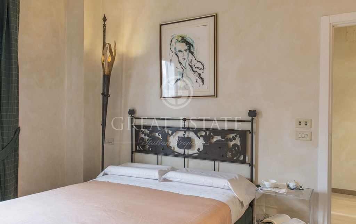
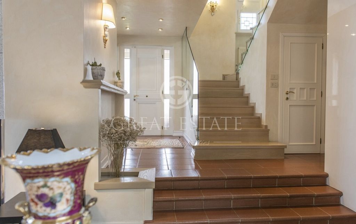
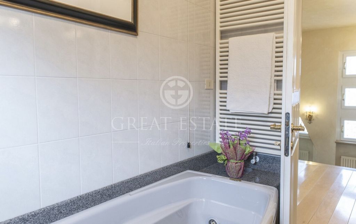
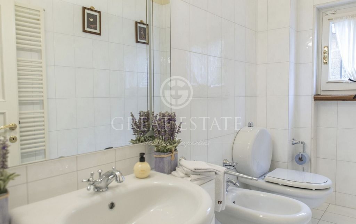
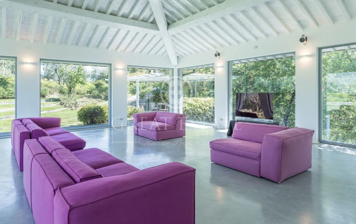
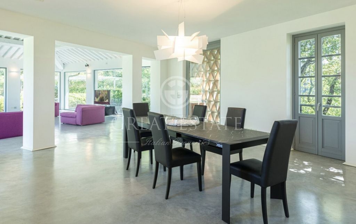
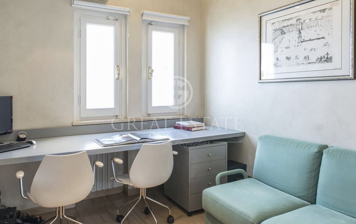
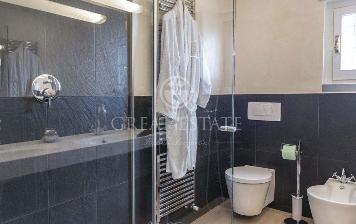
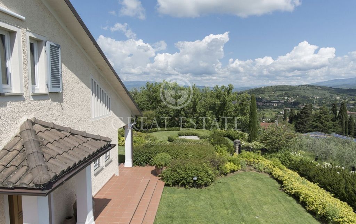
Inside, the main villa is spread over two floors, both of which have external access and are located adjacent to the driveway. On the ground floor, there is a large living area consisting of the living room, TV room with fireplace and access to the outside porch. Also on the ground floor is a further living room with a fireplace and dining room, which also faces the garden side with a living area. Also on the ground floor are the kitchen, which is accessed from the dining room, the laundry room and a courtesy bathroom. Going up to the first floor, via a beautiful internal wooden staircase, we are welcomed into the sleeping area composed of the master bedroom, organised with sleeping area and walk-in wardrobe, bathroom with shower and access to a panoramic terrace, as well as two double bedrooms, with shared access to the bathroom with whirlpool tub. One of the two rooms also has access to the garden through a French window, while the last room is reached through the study, which houses a double sofa bed. The annexe, located on the highest level of the property, consists of a large living room with a high gabled roof, which combines the living and dining area, consisting of an elegant table and chairs, large windows with electric opening and a modern home automation system. Thanks to the home automation system, at the push of a button the large retractable windows will lower until they disappear, thus creating a living area naturally connected to the gazebo and the beautiful adjacent pool area. The structure is completed by a very modern kitchen completely in satin aluminium, equipped with two ovens and super functional. On the basement floor, which can be reached from outside or by creating an internal staircase in the living room, there are 3 bedrooms and 3 bathrooms.The properties can also be sold separately: 1,200,000 for the main villa and 1,750,000 for the dependance with pool. The villa and the annexe are surrounded by one hectare of fully fenced parkland extending over several terraces. The park was designed by a well-known landscape architect who has created a true work of art outside the villa. Inside the park is a sparkling symphony of blooms alternating with soft stretches of lawn. An enchanting pathway through the greenery leads to the convivial area formed by a beautiful wooden gazebo in which the dining table is located at the exit of the annexe and in front of the swimming pool. The swimming pool is oval in shape, measuring 7×4 metres, equipped with a shower with hot and cold water; the pool is embellished on two sides with water lily pots. The park includes a cool wooded area, made practicable thanks to paved paths that connect all the areas around the villa. The property is completed by four parking spaces located near the entrance to the gates, double access and a garage with one parking space.All the utilities are on site.The property can be used for a variety of purposes, among which it can be put to income or could be used as an investment or as a second or first home.The property is located only 3 km from Arezzo. It is well connected to all services.The Great Estate group on each property acquired carries out, through the seller client's technician, a technical due diligence that allows us to know in detail the urban and cadastral situation of each property. This due diligence may be requested by the client at the time of a real interest in the property.The property is registered in the name of a natural person(s) and the sale will be subject to registration tax in accordance with the regulations in force (see costs of buying as a private individual).